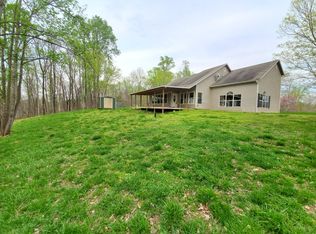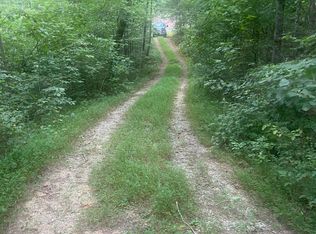QUIET & CONVENIENTLY LOCATED. THIS PEACEFUL SETTING CAN BE ENJOYED FROM THE FRONT PORCH LOOKING OVER THE MATURE PLANTS/TREES IN THE YARD AND THE BEAUTIFUL FARMLAND ACORSS THE STREET, OR THE COVERED DECK WITH A VIEW OF THE SUNSET IS SERENE. Minutes from the Hiwassee River, situated between the Chattanooga areas & the Ocoee for all your recreational desires. Shopping within 20 minutes yet nestled in a rural community. Employment Opportunities are within minutes to Wacker Plant, Amazon, & still close to Bow Water as well as the Cleveland, Restaurants, Etc.
This property is off market, which means it's not currently listed for sale or rent on Zillow. This may be different from what's available on other websites or public sources.

