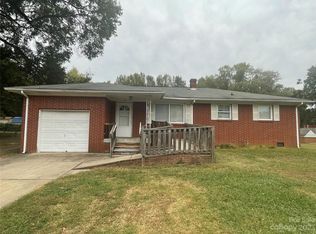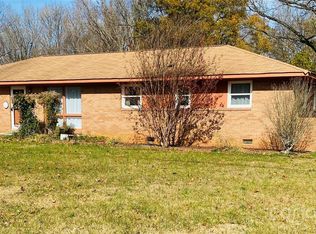Closed
$359,900
424 Mirror Lake Rd, Salisbury, NC 28146
3beds
1,728sqft
Single Family Residence
Built in 1961
0.63 Acres Lot
$360,300 Zestimate®
$208/sqft
$1,699 Estimated rent
Home value
$360,300
$292,000 - $447,000
$1,699/mo
Zestimate® history
Loading...
Owner options
Explore your selling options
What's special
THE POOL IS OPEN! Welcome to this move-in ready full brick ranch with a gorgeous in-ground pool! Offering 3 bedrooms, 2 bathrooms and 1728 sq ft of beautifully maintained space, this home features an updated kitchen and a functional layout for everyday living. Freshly painted interior with updated exterior accents!
Enjoy a private backyard oasis that's an entertainer's dream with a covered pergola, fire pit with seating, and a spacious patio. In-ground saltwater pool with brand-new 2023 liner and 2024 pool pump. The large, flat lot includes a fenced section and two generous storage sheds (10x16 and 8x12) for all your extras.
With new roof/gutters in 2023 and hot water heater in 2022, this home checks all the boxes-schedule your showing today!
Of note, side track line of Northern Suffolk Railroad along rear of lot. This side track only operates 8am & Noon M-F and is not a main line.
Pre-Listing Inspection performed and available upon request. Seller offering $10,000 in concessions.
Zillow last checked: 8 hours ago
Listing updated: June 02, 2025 at 06:16pm
Listing Provided by:
Amy Almond amy.almond@allentate.com,
Howard Hanna Allen Tate Concord
Bought with:
Rachelle Gilman
Berkshire Hathaway HomeServices Carolinas Realty
Source: Canopy MLS as distributed by MLS GRID,MLS#: 4243606
Facts & features
Interior
Bedrooms & bathrooms
- Bedrooms: 3
- Bathrooms: 2
- Full bathrooms: 2
- Main level bedrooms: 3
Primary bedroom
- Features: Ceiling Fan(s)
- Level: Main
- Area: 256.62 Square Feet
- Dimensions: 18' 4" X 14' 0"
Bedroom s
- Features: Ceiling Fan(s)
- Level: Main
- Area: 185.5 Square Feet
- Dimensions: 13' 3" X 14' 0"
Bedroom s
- Features: Ceiling Fan(s)
- Level: Main
- Area: 138.06 Square Feet
- Dimensions: 11' 10" X 11' 8"
Bathroom full
- Level: Main
- Area: 108.88 Square Feet
- Dimensions: 9' 4" X 11' 8"
Bathroom full
- Level: Main
- Area: 26.19 Square Feet
- Dimensions: 6' 5" X 4' 1"
Dining room
- Features: Open Floorplan
- Level: Main
- Area: 304.23 Square Feet
- Dimensions: 18' 11" X 16' 1"
Kitchen
- Features: Ceiling Fan(s), Kitchen Island
- Level: Main
- Area: 225.28 Square Feet
- Dimensions: 14' 1" X 16' 0"
Living room
- Features: Ceiling Fan(s)
- Level: Main
- Area: 271.12 Square Feet
- Dimensions: 18' 11" X 14' 4"
Heating
- Heat Pump
Cooling
- Ceiling Fan(s), Heat Pump
Appliances
- Included: Dishwasher, Gas Cooktop, Gas Oven, Microwave, Refrigerator
- Laundry: In Garage
Features
- Kitchen Island
- Has basement: No
Interior area
- Total structure area: 1,728
- Total interior livable area: 1,728 sqft
- Finished area above ground: 1,728
- Finished area below ground: 0
Property
Parking
- Total spaces: 1
- Parking features: Driveway, Garage on Main Level
- Garage spaces: 1
- Has uncovered spaces: Yes
Features
- Levels: One
- Stories: 1
- Exterior features: Fire Pit
- Pool features: In Ground, Salt Water
- Fencing: Back Yard,Fenced,Wood
Lot
- Size: 0.63 Acres
- Features: Level
Details
- Parcel number: 064B073
- Zoning: GR3-
- Special conditions: Standard
Construction
Type & style
- Home type: SingleFamily
- Property subtype: Single Family Residence
Materials
- Brick Full
- Foundation: Crawl Space
- Roof: Shingle
Condition
- New construction: No
- Year built: 1961
Utilities & green energy
- Sewer: Public Sewer
- Water: City
- Utilities for property: Cable Available, Cable Connected, Electricity Connected
Community & neighborhood
Location
- Region: Salisbury
- Subdivision: Cross Heights
Other
Other facts
- Listing terms: Cash,Conventional,FHA,VA Loan
- Road surface type: Asphalt, Paved
Price history
| Date | Event | Price |
|---|---|---|
| 6/2/2025 | Sold | $359,900+2.9%$208/sqft |
Source: | ||
| 4/7/2025 | Listed for sale | $349,900+70.8%$202/sqft |
Source: | ||
| 12/1/2020 | Sold | $204,900+9%$119/sqft |
Source: | ||
| 10/23/2020 | Pending sale | $187,900$109/sqft |
Source: RE/MAX Leading Edge #3671617 Report a problem | ||
| 10/23/2020 | Listed for sale | $187,900+45.7%$109/sqft |
Source: RE/MAX Leading Edge #3671617 Report a problem | ||
Public tax history
| Year | Property taxes | Tax assessment |
|---|---|---|
| 2025 | $3,175 | $254,993 |
| 2024 | $3,175 +4.1% | $254,993 |
| 2023 | $3,050 +34% | $254,993 +54.3% |
Find assessor info on the county website
Neighborhood: 28146
Nearby schools
GreatSchools rating
- 6/10Granite Quarry Elementary SchoolGrades: PK-5Distance: 1.7 mi
- 1/10Charles C Erwin Middle SchoolGrades: 6-8Distance: 3.2 mi
- 4/10East Rowan High SchoolGrades: 9-12Distance: 3.3 mi
Schools provided by the listing agent
- Elementary: Granite Quarry
- Middle: C.C. Erwin
- High: East Rowan
Source: Canopy MLS as distributed by MLS GRID. This data may not be complete. We recommend contacting the local school district to confirm school assignments for this home.
Get pre-qualified for a loan
At Zillow Home Loans, we can pre-qualify you in as little as 5 minutes with no impact to your credit score.An equal housing lender. NMLS #10287.
Sell with ease on Zillow
Get a Zillow Showcase℠ listing at no additional cost and you could sell for —faster.
$360,300
2% more+$7,206
With Zillow Showcase(estimated)$367,506

