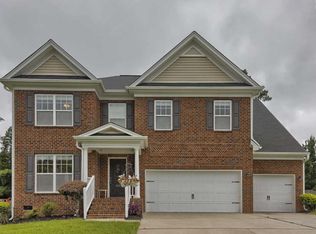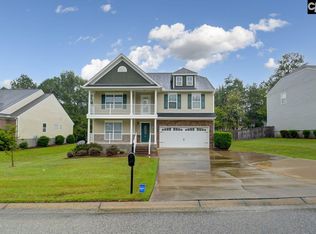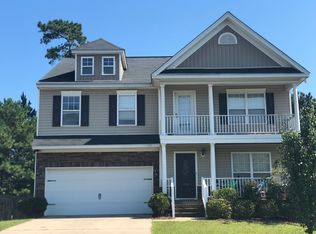THIS STUNNING HOME NESTLED IN A QUIET VERY SOUGHT-AFTER NEIGHBORHOOD IN THE BALLENTINE ARE, ZONED FOR AWARD WINNING LEX/RICHLAND 5 SCHOOLS HAS EVERYTHING YOU ARE LOOKING FOR!! This well-maintained home makes for peaceful living! Natural light spills throughout the entire home. From the charming front porch, enter into the welcoming foyer with a formal dining room to your left and a mud area to your right, laminate floors & easy access to the eat-in Kitchen and living room. This open concept area makes for a great family space! Enjoy relaxing or entertaining with family & friends in Harbison or Lake Murray which are both within miles of this home. The HUGE master suite includes a seating space, two walk in closets, beautiful natural light, & private on-suite w/walk-in shower, double vanity & spacious garden tub! There are 3 additional bedrooms featuring walk-in closets as well as Laundry room also located on the second floor. The possibilities are endless!! Make this Gorgeous home yours TODAY!!! ***BONUS: gorgeous stone backsplash in kitchen, speakers in master bedroom and bathroom, network jackets throughout home, 12 x 16 shed, nest hello doorbell, newly installed dehumidifier in crawl space, new French drain system for yard irrigation, fully fenced backyard, Garage has Heat and Cooling system perfect to work in during all seasons.
This property is off market, which means it's not currently listed for sale or rent on Zillow. This may be different from what's available on other websites or public sources.


