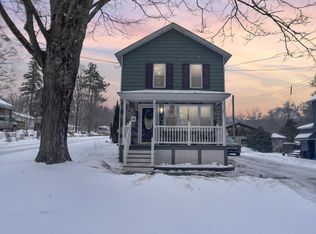BROWNDALE - TRADITIONAL COLONIAL HOME - NICE PROPERTY.. Main level features welcoming foyer, kitchen, formal dining room, living room, and family room which could be used as a third bedroom. Upstairs you'll find the full bath, second bedroom, and master bedroom with walk up stairs to storage attic. Relax outside on your front covered porch or on the back deck which is just off the dining room.
This property is off market, which means it's not currently listed for sale or rent on Zillow. This may be different from what's available on other websites or public sources.
