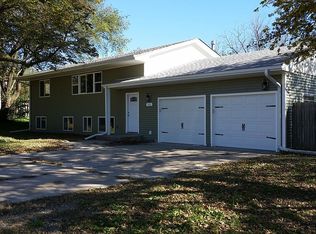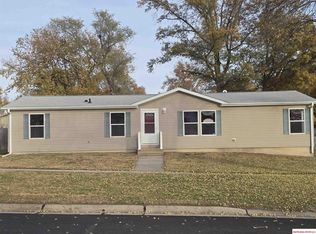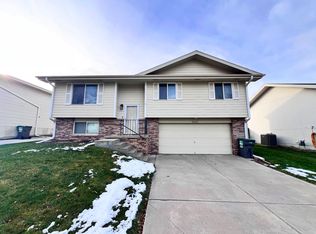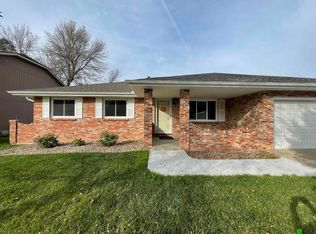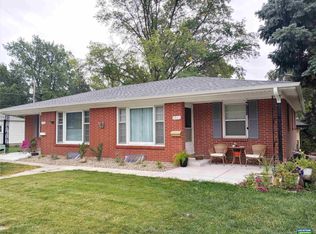Contract Pending. This well maintained 3 bd/2 ba Hickman home is your dream property come true. Youll love the HUGE lot! This home shows Hickman pride, being on a sprawling .53 acres that feature a rustic barn with loft, patio/parking slab, large, raised bed garden, shade trees, fruit trees, and pollinator garden. Location is perfect, being near the main city park, skate park, trails, and local shopping. Come see the newly finished basement, new porcelain tile flooring, fresh fireplace feature, and custom mantle sourced from a local family farm. This home has so much to offer, are you ready to make it yours? Schedule a showing today! 2025-09-22
Pre-foreclosure
Est. $329,400
424 Main St, Hickman, NE 68372
3beds
1,818sqft
Single Family Residence
Built in 1950
0.53 Acres Lot
$329,400 Zestimate®
$181/sqft
$-- HOA
What's special
Newly finished basementShade treesHuge lotPollinator gardenLarge raised bed gardenRustic barn with loftFresh fireplace feature
- 96 days |
- 431 |
- 9 |
Zillow last checked: January 02, 2026 at 11:13pm
Source: HOME Real Estate,MLS#: 22516570
Facts & features
Interior
Bedrooms & bathrooms
- Bedrooms: 3
- Bathrooms: 1
- Full bathrooms: 1
Heating
- Forced Air
Cooling
- Central Air
Appliances
- Included: Freezer, Dishwasher, Dryer, Microwave, Refrigerator
Features
- Basement: Yes
- Has fireplace: Yes
Interior area
- Total structure area: 1,818
- Total interior livable area: 1,818 sqft
Property
Parking
- Total spaces: 2
- Parking features: GarageAttached
- Has attached garage: Yes
Lot
- Size: 0.53 Acres
Details
- Parcel number: 1533230005000
Construction
Type & style
- Home type: SingleFamily
- Property subtype: Single Family Residence
Materials
- Brick, Vinyl
Condition
- Year built: 1950
Community & HOA
Community
- Subdivision: Birts (CH) First Addition
Location
- Region: Hickman
Financial & listing details
- Price per square foot: $181/sqft
- Tax assessed value: $216,400
- Annual tax amount: $2,956
- Date on market: 7/2/2025
- Lease term: Contact For Details
Visit our professional directory to find a foreclosure specialist in your area that can help with your home search.
Find a foreclosure agentForeclosure details
Estimated market value
$329,400
$300,000 - $362,000
$1,727/mo
Price history
Price history
| Date | Event | Price |
|---|---|---|
| 9/29/2025 | Sold | $326,000-1.2%$179/sqft |
Source: Public Record Report a problem | ||
| 9/11/2025 | Price change | $330,000-2.9%$182/sqft |
Source: | ||
| 8/4/2025 | Pending sale | $340,000$187/sqft |
Source: | ||
| 7/2/2025 | Price change | $340,000+7.9%$187/sqft |
Source: | ||
| 8/29/2024 | Listed for sale | $315,000+158.2%$173/sqft |
Source: | ||
Public tax history
Public tax history
| Year | Property taxes | Tax assessment |
|---|---|---|
| 2024 | $2,956 -21.6% | $216,400 +7.6% |
| 2023 | $3,772 -4.4% | $201,200 +15.7% |
| 2022 | $3,946 +0.1% | $173,900 |
Find assessor info on the county website
BuyAbility℠ payment
Estimated monthly payment
Boost your down payment with 6% savings match
Earn up to a 6% match & get a competitive APY with a *. Zillow has partnered with to help get you home faster.
Learn more*Terms apply. Match provided by Foyer. Account offered by Pacific West Bank, Member FDIC.Climate risks
Neighborhood: 68372
Nearby schools
GreatSchools rating
- 7/10Norris Intermediate SchoolGrades: 3-5Distance: 3.9 mi
- 7/10Norris Middle SchoolGrades: 6-8Distance: 3.9 mi
- 10/10Norris High SchoolGrades: 9-12Distance: 3.9 mi
- Loading
