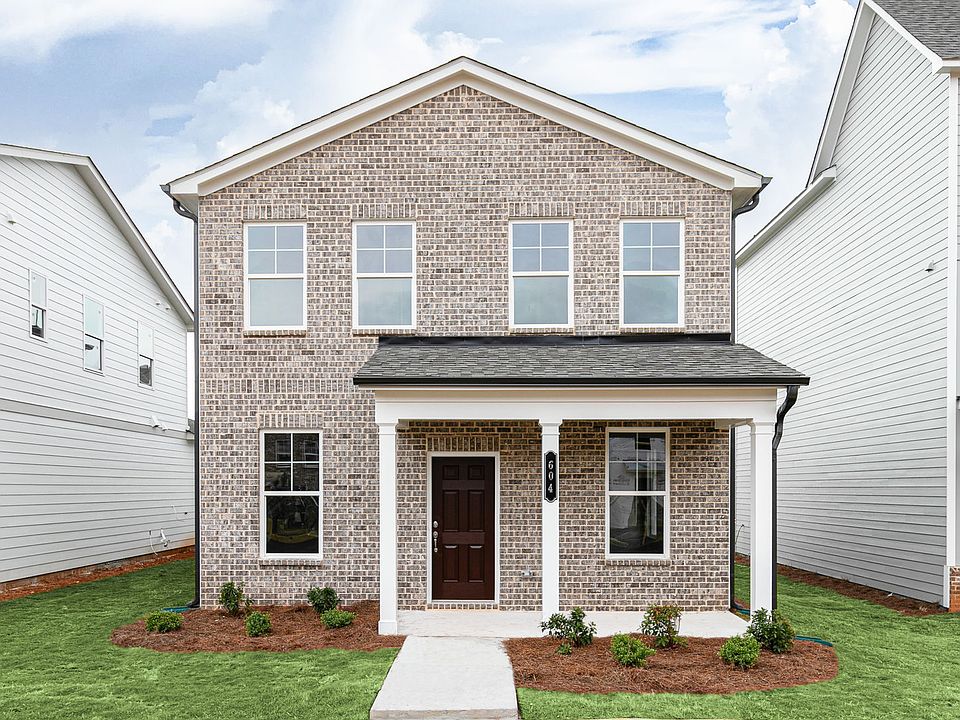Welcome to Madison at Buice Lake, the new Stanley Martin Master Planned Community in Acworth, GA! LOT 273 backing up to woods. ALL IN - ZERO HIDDEN PRICING. ESTIMATED COMPLETION DATE IS OCTOBER 2025. In the MAISIE flooorplan, you can mix and mingle with friends and family in your open-concept first floor, which includes a kitchen overlooking the family room and dining area. A bedroom at the front of the home can be used for guests to have their own private space. Upstairs, the owner’s suite boasts a large walk-in closet off the en suite bathroom with double vanities. Three other bedrooms provide the perfect place for family or friends to rest their heads at night. Plus, take the chore out of doing the laundry with a conveniently located laundry room on the upper level! A full bathroom and an additional flex space as a play space, home office or crafting nook, to name a few – it’s truly what you make of it! Some of the SMart Selected design options in this home include a gourmet kitchen & center island, large owner's suite with walk-in closet and en suite bath, patio, main level guest suite with full bath, and upper-level flex space. *Photos are shown of a similar home
Pending
$608,095
424 Madison Lakeview Dr, Acworth, GA 30102
5beds
2,729sqft
Single Family Residence, Residential
Built in 2025
5,227.2 Square Feet Lot
$606,100 Zestimate®
$223/sqft
$100/mo HOA
What's special
Dining areaUpper-level flex spaceBacking up to woodsOpen-concept first floorDouble vanities
- 107 days |
- 35 |
- 0 |
Zillow last checked: 7 hours ago
Listing updated: August 28, 2025 at 04:02am
Listing Provided by:
Claire Muckerman,
SM Georgia Brokerage, LLC
Source: FMLS GA,MLS#: 7602453
Travel times
Schedule tour
Select your preferred tour type — either in-person or real-time video tour — then discuss available options with the builder representative you're connected with.
Facts & features
Interior
Bedrooms & bathrooms
- Bedrooms: 5
- Bathrooms: 3
- Full bathrooms: 3
- Main level bathrooms: 1
- Main level bedrooms: 1
Rooms
- Room types: Basement, Bonus Room, Library, Loft, Other
Primary bedroom
- Features: Oversized Master, Other
- Level: Oversized Master, Other
Bedroom
- Features: Oversized Master, Other
Primary bathroom
- Features: Double Vanity, Shower Only
Dining room
- Features: Open Concept
Kitchen
- Features: Cabinets White, Eat-in Kitchen, Kitchen Island, Pantry, Pantry Walk-In, Solid Surface Counters, View to Family Room
Heating
- Central, Electric
Cooling
- Central Air, Electric Air Filter
Appliances
- Included: Dishwasher, Electric Cooktop, Electric Oven, Electric Range, Electric Water Heater, ENERGY STAR Qualified Appliances, Microwave, Range Hood
- Laundry: Upper Level
Features
- High Ceilings 9 ft Upper, High Ceilings 10 ft Main, Walk-In Closet(s)
- Flooring: Carpet, Ceramic Tile, Hardwood
- Windows: None
- Basement: Bath/Stubbed,Daylight,Exterior Entry,Interior Entry,Unfinished
- Number of fireplaces: 1
- Fireplace features: Electric, Family Room
- Common walls with other units/homes: No One Above,No One Below
Interior area
- Total structure area: 2,729
- Total interior livable area: 2,729 sqft
Video & virtual tour
Property
Parking
- Parking features: Driveway, Garage Door Opener
- Has garage: Yes
- Has uncovered spaces: Yes
Accessibility
- Accessibility features: None
Features
- Levels: Two
- Stories: 2
- Patio & porch: Covered, Deck, Patio, Rear Porch
- Exterior features: Other, No Dock
- Pool features: None
- Spa features: None
- Fencing: None
- Has view: Yes
- View description: Other
- Waterfront features: None
- Body of water: None
Lot
- Size: 5,227.2 Square Feet
- Features: Front Yard, Landscaped, Level
Details
- Additional structures: None
- Parcel number: 21N11N 003
- Other equipment: None
- Horse amenities: None
Construction
Type & style
- Home type: SingleFamily
- Architectural style: Traditional
- Property subtype: Single Family Residence, Residential
Materials
- Other
- Foundation: Slab
- Roof: Shingle
Condition
- New Construction
- New construction: Yes
- Year built: 2025
Details
- Builder name: Stanley Martin Homes
- Warranty included: Yes
Utilities & green energy
- Electric: Other
- Sewer: Public Sewer
- Water: Public
- Utilities for property: None
Green energy
- Green verification: ENERGY STAR Certified Homes
- Energy efficient items: None
- Energy generation: None
Community & HOA
Community
- Features: None
- Security: None
- Subdivision: Madison at Buice Lake
HOA
- Has HOA: Yes
- Services included: Maintenance Grounds, Swim, Tennis, Trash
- HOA fee: $1,200 annually
Location
- Region: Acworth
Financial & listing details
- Price per square foot: $223/sqft
- Date on market: 6/22/2025
- Cumulative days on market: 50 days
- Road surface type: Asphalt
About the community
Stanley Martin builds new construction single-family homes in the Acworth, GA neighborhood of Madison at Buice Lake. At Buice Lake, you can have it all. A master-planned community with tons of lakefront amenities in a great location, close to downtown Woodstock and Towne Lake. Spend the day outdoors with plenty of nearby parks and outdoor activities or choose from numerous dining options for a date night out. There's so much to love about this new neighborhood, but the best part of Buice Lake is right in your backyard. Residents will be able to enjoy the neighborhood's clubhouse and pavilion, pickleball, swimming pool with splash feature, playground, green spaces, and walking trails throughout the community.
Have kids? Take pride in sending them to some of the best schools in Cherokee County.
Don't miss out on this unique opportunity!
Source: Stanley Martin Homes

