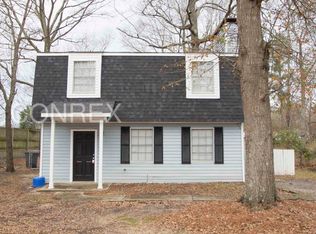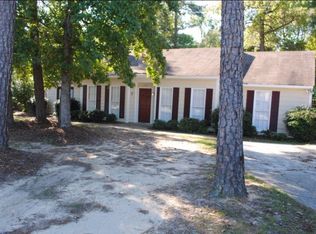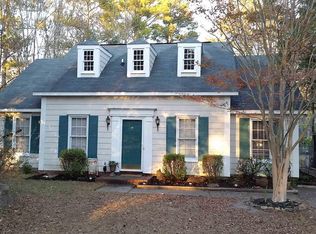From the moment you step on the rocking chair front porch this adorable house feel like home! Do not let the square footage fool you, this home is open and airy with many upgrades and built ins to enhance the living space. The living room features open shelving as well as a beautiful fireplace. The eat in kitchen with plenty of space for a large table features granite counter tops, subway tile backsplash, upgraded fixtures and a huge sink! 3 bedrooms and two bathrooms are just down the hall and have tons of character! The backyard has a deck, storage room, workshop and recently built in pet houses with their own covered porch! Zoned for award winning Lexington/Richland School District Five and minutes from dining as well as shopping. Don't wait this one won't last long!
This property is off market, which means it's not currently listed for sale or rent on Zillow. This may be different from what's available on other websites or public sources.


