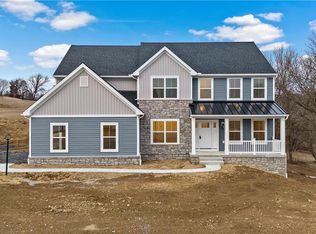Sold for $635,000
$635,000
424 Long Lane Rd Lot 17, Walnutport, PA 18088
4beds
2,932sqft
Single Family Residence
Built in 2024
1.76 Acres Lot
$666,500 Zestimate®
$217/sqft
$3,247 Estimated rent
Home value
$666,500
$600,000 - $740,000
$3,247/mo
Zestimate® history
Loading...
Owner options
Explore your selling options
What's special
Welcome to Your Dream Home! This 4-bedroom, 2.5-bath beauty is designed for modern living and loaded with premium features to ensure comfort and convenience. The open floor plan connects the family room, breakfast area, and kitchen seamlessly, perfect for gatherings. Enjoy versatility with a flex room downstairs, along with a formal dining room and a large pantry. Keep things clean with the mudroom off the side-entry garage, complete with a bench and half bathroom. Upstairs, relax in the luxurious owner's suite featuring a tray ceiling, a walk-in closet, and a spacious bathroom. The laundry room is conveniently located nearby, along with three more bedrooms, a second full bath, and a loft area for ample space. Additional highlights include multi-zone HVAC for personalized climate control, two 50-gallon water heaters ensuring endless hot water, a cozy gas fireplace with a fan in the family room, a morning room for your daily relaxation, a laundry tub for added convenience, and 9-foot ceilings on the first floor and basement for an open, airy feel. Plus, enjoy a 10-Year Warranty for peace of mind. Make your dream home a reality! ??
The photos used in this MLS listing are representative of the subject property and may include upgrades and features that are not present in this home.
The new assessment for this sub-division has yet to be completed; taxes shown in MLS are zero. A new assessment of the improved lot and dwelling will determine the taxes due.
Zillow last checked: 8 hours ago
Listing updated: March 24, 2025 at 01:40pm
Listed by:
Julia Santangelo 484-798-3881,
Berks Homes Realty
Bought with:
Eric A. Rothenberger, RS308033
BHGRE Valley Partners
Source: GLVR,MLS#: 746426 Originating MLS: Lehigh Valley MLS
Originating MLS: Lehigh Valley MLS
Facts & features
Interior
Bedrooms & bathrooms
- Bedrooms: 4
- Bathrooms: 3
- Full bathrooms: 2
- 1/2 bathrooms: 1
Heating
- Electric, Forced Air, Heat Pump, Zoned
Cooling
- Central Air, Zoned
Appliances
- Included: Dishwasher, Electric Water Heater, Disposal, Gas Oven, Gas Range, Microwave
- Laundry: Washer Hookup, Dryer Hookup
Features
- Breakfast Area, Dining Area, Separate/Formal Dining Room, Eat-in Kitchen, Kitchen Island
- Basement: Full,Concrete,Walk-Out Access
Interior area
- Total interior livable area: 2,932 sqft
- Finished area above ground: 2,932
- Finished area below ground: 0
Property
Parking
- Total spaces: 2
- Parking features: Attached, Driveway, Garage, Garage Door Opener
- Attached garage spaces: 2
- Has uncovered spaces: Yes
Features
- Stories: 2
Lot
- Size: 1.76 Acres
Details
- Parcel number: 0
- Zoning: R
- Special conditions: None
Construction
Type & style
- Home type: SingleFamily
- Architectural style: Other
- Property subtype: Single Family Residence
Materials
- Asphalt, Vinyl Siding
- Foundation: Basement
- Roof: Asphalt,Fiberglass
Condition
- Under Construction
- New construction: Yes
- Year built: 2024
Utilities & green energy
- Sewer: Septic Tank
- Water: Well
Community & neighborhood
Location
- Region: Walnutport
- Subdivision: Other
Other
Other facts
- Listing terms: Cash,Conventional,FHA,USDA Loan
- Ownership type: Fee Simple
Price history
| Date | Event | Price |
|---|---|---|
| 2/28/2025 | Sold | $635,000-2.3%$217/sqft |
Source: | ||
| 1/22/2025 | Pending sale | $649,990$222/sqft |
Source: | ||
| 11/25/2024 | Price change | $649,990-3%$222/sqft |
Source: | ||
| 11/6/2024 | Price change | $669,990-0.3%$229/sqft |
Source: | ||
| 9/10/2024 | Price change | $671,990-0.4%$229/sqft |
Source: | ||
Public tax history
Tax history is unavailable.
Neighborhood: 18088
Nearby schools
GreatSchools rating
- 8/10Lehigh Twp El SchoolGrades: K-5Distance: 1.8 mi
- 5/10Northampton Middle SchoolGrades: 6-8Distance: 4.8 mi
- 5/10Northampton Area High SchoolGrades: 9-12Distance: 4.9 mi
Schools provided by the listing agent
- District: Northampton
Source: GLVR. This data may not be complete. We recommend contacting the local school district to confirm school assignments for this home.
Get a cash offer in 3 minutes
Find out how much your home could sell for in as little as 3 minutes with a no-obligation cash offer.
Estimated market value$666,500
Get a cash offer in 3 minutes
Find out how much your home could sell for in as little as 3 minutes with a no-obligation cash offer.
Estimated market value
$666,500
