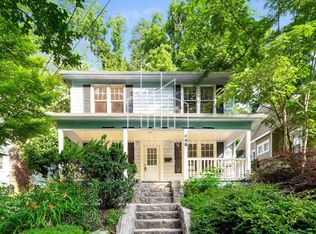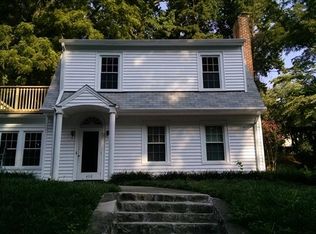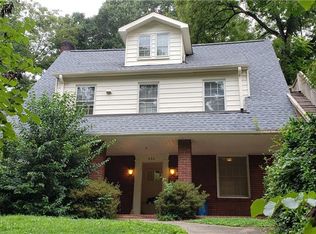Sold for $234,900 on 07/08/25
$234,900
424 Lockland Ave, Winston Salem, NC 27103
2beds
1,025sqft
Stick/Site Built, Residential, Single Family Residence
Built in 1928
0.18 Acres Lot
$234,800 Zestimate®
$--/sqft
$1,563 Estimated rent
Home value
$234,800
$223,000 - $249,000
$1,563/mo
Zestimate® history
Loading...
Owner options
Explore your selling options
What's special
Top notch Ardmore Location!! High ceilings, neutral colors and beautiful hardwood floors throughout, even in the kitchen. Spacious living room with cozy fireplace. Large Formal dining room. 2nd bedroom with French doors and arched doorway would make a wonderful home office! Screened porch for those relaxing summer evenings leads to a large slate patio. Walk to the hospital and Lockland park. Broker Owned.
Zillow last checked: 8 hours ago
Listing updated: July 09, 2025 at 07:32am
Listed by:
Jon Bruner 336-682-0787,
The Real Estate Works
Bought with:
Ryan Gifford, 264512
Gifford Realty LLC
Source: Triad MLS,MLS#: 1176113 Originating MLS: Winston-Salem
Originating MLS: Winston-Salem
Facts & features
Interior
Bedrooms & bathrooms
- Bedrooms: 2
- Bathrooms: 1
- Full bathrooms: 1
- Main level bathrooms: 1
Primary bedroom
- Level: Main
- Dimensions: 14 x 10.42
Bedroom 2
- Level: Main
- Dimensions: 13.67 x 10.83
Dining room
- Level: Main
- Dimensions: 13.67 x 11.17
Kitchen
- Level: Main
- Dimensions: 14 x 8
Laundry
- Level: Main
- Dimensions: 6 x 4.58
Living room
- Level: Main
- Dimensions: 16.67 x 13.67
Heating
- Forced Air, Natural Gas
Cooling
- Central Air
Appliances
- Included: Dishwasher, Range, Electric Water Heater
- Laundry: Dryer Connection, In Basement, Washer Hookup
Features
- Ceiling Fan(s), Dead Bolt(s)
- Flooring: Wood
- Doors: Arched Doorways
- Windows: Insulated Windows
- Basement: Unfinished, Basement
- Attic: Access Only
- Number of fireplaces: 1
- Fireplace features: Living Room
Interior area
- Total structure area: 1,125
- Total interior livable area: 1,025 sqft
- Finished area above ground: 1,025
Property
Parking
- Parking features: Alley Access, On Street
- Has uncovered spaces: Yes
Features
- Levels: One
- Stories: 1
- Patio & porch: Porch
- Pool features: None
Lot
- Size: 0.18 Acres
- Features: City Lot, Historic District
Details
- Parcel number: 6825537004
- Zoning: RM5
- Special conditions: Owner Sale
Construction
Type & style
- Home type: SingleFamily
- Architectural style: Traditional
- Property subtype: Stick/Site Built, Residential, Single Family Residence
Materials
- Brick, Vinyl Siding
Condition
- Year built: 1928
Utilities & green energy
- Sewer: Public Sewer
- Water: Public
Community & neighborhood
Location
- Region: Winston Salem
- Subdivision: Ardmore
Other
Other facts
- Listing agreement: Exclusive Right To Sell
- Listing terms: Cash,Conventional
Price history
| Date | Event | Price |
|---|---|---|
| 7/8/2025 | Sold | $234,900 |
Source: | ||
| 5/29/2025 | Pending sale | $234,900 |
Source: | ||
| 5/14/2025 | Price change | $234,900-6% |
Source: | ||
| 4/25/2025 | Price change | $249,900-3.8% |
Source: | ||
| 4/14/2025 | Price change | $259,900-5.5% |
Source: | ||
Public tax history
| Year | Property taxes | Tax assessment |
|---|---|---|
| 2025 | -- | $160,200 +41.3% |
| 2024 | $1,591 +4.8% | $113,400 |
| 2023 | $1,518 +1.9% | $113,400 |
Find assessor info on the county website
Neighborhood: Ardmore
Nearby schools
GreatSchools rating
- 7/10Brunson ElementaryGrades: PK-5Distance: 0.5 mi
- 1/10Wiley MiddleGrades: 6-8Distance: 0.8 mi
- 4/10Reynolds HighGrades: 9-12Distance: 1 mi
Get a cash offer in 3 minutes
Find out how much your home could sell for in as little as 3 minutes with a no-obligation cash offer.
Estimated market value
$234,800
Get a cash offer in 3 minutes
Find out how much your home could sell for in as little as 3 minutes with a no-obligation cash offer.
Estimated market value
$234,800


