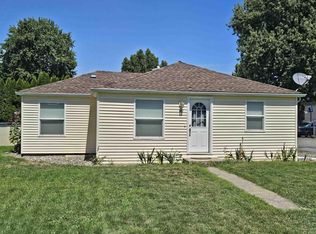Sold
Price Unknown
424 Linden Ave, Lewiston, ID 83501
3beds
2baths
2,496sqft
Single Family Residence
Built in 1959
0.27 Acres Lot
$384,400 Zestimate®
$--/sqft
$2,051 Estimated rent
Home value
$384,400
$365,000 - $407,000
$2,051/mo
Zestimate® history
Loading...
Owner options
Explore your selling options
What's special
ORCHARDS HOME WITH A SHOP! Ranch style home just waiting for new owners personal touches and vision. The property has a 20x36 shop with a lean-to, covered deck area, a drive-thru garage (2 doors) and a carport. This home offers 3 bedrooms and 2 bathrooms on the main level, laundry on both main level and in the basement, and a large family room and storage in the basement. Nice yard that is complete with a covered deck and a covered patio area as well as landscaping with sprinkler system. Great quiet neighborhood and location! Shop has heating and cooling!
Zillow last checked: 8 hours ago
Listing updated: September 11, 2023 at 09:07am
Listed by:
Pamela Roueche 509-254-1153,
Century 21 Price Right
Bought with:
Connor Ward
RE/MAX Rock-n-Roll Realty
Source: IMLS,MLS#: 98874838
Facts & features
Interior
Bedrooms & bathrooms
- Bedrooms: 3
- Bathrooms: 2
- Main level bathrooms: 1
- Main level bedrooms: 3
Primary bedroom
- Level: Main
Bedroom 2
- Level: Main
Bedroom 3
- Level: Main
Dining room
- Level: Main
Family room
- Level: Lower
Kitchen
- Level: Main
Living room
- Level: Main
Heating
- Forced Air, Natural Gas
Cooling
- Central Air
Appliances
- Included: Dishwasher, Oven/Range Freestanding, Refrigerator
Features
- Family Room, Breakfast Bar, Number of Baths Main Level: 1
- Flooring: Hardwood, Carpet
- Has basement: No
- Number of fireplaces: 2
- Fireplace features: Two
Interior area
- Total structure area: 2,496
- Total interior livable area: 2,496 sqft
- Finished area above ground: 1,248
- Finished area below ground: 1,248
Property
Parking
- Total spaces: 2
- Parking features: Attached, RV Access/Parking
- Attached garage spaces: 1
- Carport spaces: 1
- Covered spaces: 2
Accessibility
- Accessibility features: Bathroom Bars
Features
- Levels: Single with Below Grade
- Fencing: Partial,Metal
Lot
- Size: 0.27 Acres
- Dimensions: 155 x 82.5
- Features: 10000 SF - .49 AC, Garden, Sidewalks, Auto Sprinkler System, Full Sprinkler System
Details
- Parcel number: RPL00260070010A
Construction
Type & style
- Home type: SingleFamily
- Property subtype: Single Family Residence
Materials
- Concrete, Frame, Vinyl Siding
- Roof: Architectural Style
Condition
- Year built: 1959
Utilities & green energy
- Water: Public
- Utilities for property: Sewer Connected, Electricity Connected
Community & neighborhood
Location
- Region: Lewiston
Other
Other facts
- Listing terms: Cash,Conventional,FHA,VA Loan
- Ownership: Fee Simple
- Road surface type: Paved
Price history
Price history is unavailable.
Public tax history
| Year | Property taxes | Tax assessment |
|---|---|---|
| 2025 | $3,607 -6.1% | $384,748 +5.2% |
| 2024 | $3,840 +2.9% | $365,869 -1.8% |
| 2023 | $3,733 +16.9% | $372,495 +7.4% |
Find assessor info on the county website
Neighborhood: 83501
Nearby schools
GreatSchools rating
- 5/10Mc Ghee Elementary SchoolGrades: K-5Distance: 0.6 mi
- 6/10Jenifer Junior High SchoolGrades: 6-8Distance: 1.8 mi
- 5/10Lewiston Senior High SchoolGrades: 9-12Distance: 1.5 mi
Schools provided by the listing agent
- Elementary: McGhee
- Middle: Sacajawea
- High: Lewiston
- District: Lewiston Independent School District #1
Source: IMLS. This data may not be complete. We recommend contacting the local school district to confirm school assignments for this home.
