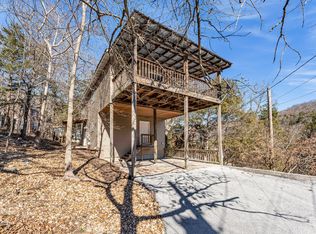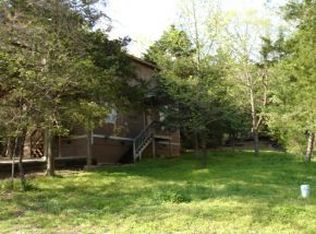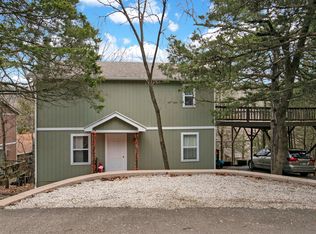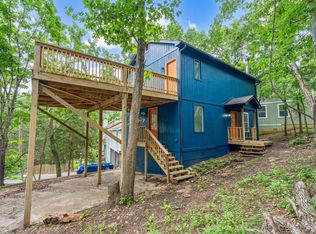Closed
Price Unknown
424 Lakewood Road, Branson, MO 65616
3beds
1,796sqft
Single Family Residence
Built in 1993
6,098.4 Square Feet Lot
$231,100 Zestimate®
$--/sqft
$1,776 Estimated rent
Home value
$231,100
$201,000 - $259,000
$1,776/mo
Zestimate® history
Loading...
Owner options
Explore your selling options
What's special
If you're looking for a LAKE HOME in BRANSON, this is the one for you! This 3 bedroom, 2 bath home is located just a short walk from TABLE ROCK LAKE! Perfect for anyone looking to enjoy all of the natural beauty that Branson has to offer. The house is situated amongst the trees in a quiet neighborhood and features a spacious living room, a brick fireplace, a fully equipped kitchen, and three cozy bedrooms. Whether you're looking for a vacation home or a permanent residence, this house has everything you need. One of the best things about this property is its proximity to the lake. You can walk to the popular swimming cove in just a few minutes, perfect for all the summer fun! The location is convenient for all the activities that Branson has to offer. And the price is unbeatable! This is a great opportunity to own a beautiful home in one of the most desirable areas of Branson. Whether you're looking to invest in a vacation rental or make this your full-time residence, this house is a great choice.*IF SHOWING PLEASE LEAVE THE WATER DRIPPING FROM FAUCETS due to freezing temps*
Zillow last checked: 8 hours ago
Listing updated: August 02, 2024 at 02:59pm
Listed by:
Shannen White 417-544-0411,
White Magnolia Real Estate LLC
Bought with:
Kevin Carley, 2019008847
White Magnolia Real Estate LLC
Source: SOMOMLS,MLS#: 60259051
Facts & features
Interior
Bedrooms & bathrooms
- Bedrooms: 3
- Bathrooms: 2
- Full bathrooms: 2
Heating
- Central, Fireplace(s), Electric, Wood
Cooling
- Ceiling Fan(s), Central Air
Appliances
- Included: Dishwasher, Electric Water Heater, Free-Standing Electric Oven, Refrigerator
- Laundry: Main Level, W/D Hookup
Features
- Laminate Counters, Walk-in Shower
- Flooring: Laminate, Vinyl, Other
- Windows: Double Pane Windows
- Has basement: No
- Has fireplace: Yes
- Fireplace features: Brick, Living Room, Wood Burning
Interior area
- Total structure area: 1,796
- Total interior livable area: 1,796 sqft
- Finished area above ground: 1,796
- Finished area below ground: 0
Property
Parking
- Total spaces: 2
- Parking features: Covered, Driveway, Paved
- Garage spaces: 2
- Carport spaces: 2
- Has uncovered spaces: Yes
Features
- Levels: Two
- Stories: 2
- Patio & porch: Covered, Deck
Lot
- Size: 6,098 sqft
- Dimensions: 98 x 90 x 42 x 94 irr
- Features: Paved, Sloped, Wooded/Cleared Combo
Details
- Parcel number: 128.033000000051.000
Construction
Type & style
- Home type: SingleFamily
- Property subtype: Single Family Residence
Materials
- Wood Siding
- Roof: Composition
Condition
- Year built: 1993
Utilities & green energy
- Sewer: Public Sewer
- Water: Public
Community & neighborhood
Security
- Security features: Smoke Detector(s)
Location
- Region: Branson
- Subdivision: Compton Ridge
Other
Other facts
- Listing terms: Cash,Conventional,FHA,USDA/RD,VA Loan
- Road surface type: Asphalt
Price history
| Date | Event | Price |
|---|---|---|
| 4/2/2024 | Sold | -- |
Source: | ||
| 3/2/2024 | Pending sale | $189,900$106/sqft |
Source: | ||
| 1/6/2024 | Listed for sale | $189,900$106/sqft |
Source: | ||
Public tax history
| Year | Property taxes | Tax assessment |
|---|---|---|
| 2024 | $772 +0.1% | $15,770 |
| 2023 | $771 +0.6% | $15,770 |
| 2022 | $767 | $15,770 |
Find assessor info on the county website
Neighborhood: 65616
Nearby schools
GreatSchools rating
- NAReeds Spring Primary SchoolGrades: PK-1Distance: 6.7 mi
- 3/10Reeds Spring Middle SchoolGrades: 7-8Distance: 6.4 mi
- 5/10Reeds Spring High SchoolGrades: 9-12Distance: 6.2 mi
Schools provided by the listing agent
- Elementary: Reeds Spring
- Middle: Reeds Spring
- High: Reeds Spring
Source: SOMOMLS. This data may not be complete. We recommend contacting the local school district to confirm school assignments for this home.
Sell for more on Zillow
Get a Zillow Showcase℠ listing at no additional cost and you could sell for .
$231,100
2% more+$4,622
With Zillow Showcase(estimated)$235,722



