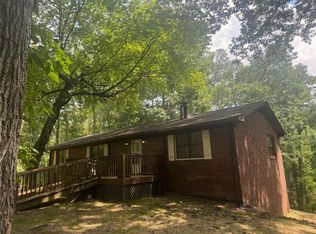Luxury finishings without the price tag!! You will absolutely swoon over this kitchen and the custom built island!! This spacious open floor plan will be perfect for your next family gathering allowing you to entertain effortlessly. Enjoy your morning coffee at your gorgeous island or step down into the den and cozy up by the wood burning fire place while you enjoy a relaxing movie night! This home is in USDA territory which means ZERO down for qualified buyers!
This property is off market, which means it's not currently listed for sale or rent on Zillow. This may be different from what's available on other websites or public sources.

