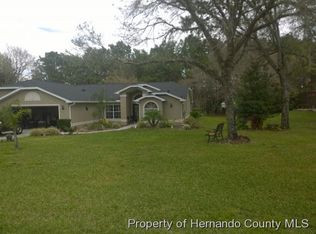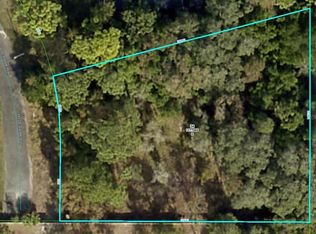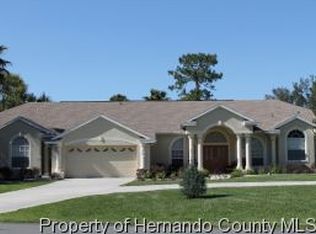Sold for $530,000 on 05/27/25
$530,000
424 Knights Bridge Rd, Spring Hill, FL 34609
4beds
2,769sqft
Single Family Residence
Built in 1991
0.5 Acres Lot
$515,700 Zestimate®
$191/sqft
$2,795 Estimated rent
Home value
$515,700
$454,000 - $588,000
$2,795/mo
Zestimate® history
Loading...
Owner options
Explore your selling options
What's special
Welcome to this stunning 4-bedroom, 3-bathroom residence, where comfort meets luxury. Nestled in a serene neighborhood, this home boasts a spacious layout designed for both relaxation and entertaining. With a cozy fireplace serving as the focal point, it creates a warm and welcoming atmosphere. Enjoy year-round swimming in the heated, screened-in pool area and get ready to entertain guests with the outdoor kitchen featuring a granite bar!! The master bedroom has an en suite bathroom with a jacuzzi tub and separate shower, equipped with plenty of cabinet space. This property is fully equipped with a security system, house vac, and a recently serviced Generac generator!! This home offers a harmonious blend of indoor elegance and outdoor leisure, making it the perfect sanctuary for families and entertainers alike. Schedule a showing today!!!!!
Zillow last checked: 8 hours ago
Listing updated: June 09, 2025 at 06:52pm
Listing Provided by:
Justin Noe, PA 760-429-3487,
AGILE GROUP REALTY 813-569-6294
Bought with:
Sarah Hill, 3447180
JT REALTY & ASSOCIATES
Source: Stellar MLS,MLS#: TB8374362 Originating MLS: Suncoast Tampa
Originating MLS: Suncoast Tampa

Facts & features
Interior
Bedrooms & bathrooms
- Bedrooms: 4
- Bathrooms: 3
- Full bathrooms: 3
Primary bedroom
- Features: En Suite Bathroom, Built-in Closet
- Level: First
Great room
- Level: First
Kitchen
- Features: Bar
- Level: First
Living room
- Level: First
Heating
- Central
Cooling
- Central Air
Appliances
- Included: Oven, Cooktop, Dishwasher, Refrigerator, Wine Refrigerator
- Laundry: Inside, Laundry Room
Features
- Ceiling Fan(s)
- Flooring: Luxury Vinyl, Tile, Hardwood
- Doors: Outdoor Kitchen
- Has fireplace: Yes
- Fireplace features: Family Room, Wood Burning
Interior area
- Total structure area: 2,769
- Total interior livable area: 2,769 sqft
Property
Parking
- Total spaces: 3
- Parking features: Garage - Attached
- Attached garage spaces: 3
Features
- Levels: One
- Stories: 1
- Patio & porch: Porch, Rear Porch, Screened
- Exterior features: Outdoor Kitchen
- Has private pool: Yes
- Pool features: Heated, In Ground, Salt Water, Screen Enclosure
- Has spa: Yes
- Fencing: Chain Link
Lot
- Size: 0.50 Acres
- Features: Corner Lot, Landscaped
Details
- Additional structures: Outdoor Kitchen, Shed(s)
- Parcel number: R3222318140300001310
- Zoning: PDP
- Special conditions: None
Construction
Type & style
- Home type: SingleFamily
- Property subtype: Single Family Residence
Materials
- Block, Stucco
- Foundation: Concrete Perimeter
- Roof: Shingle
Condition
- New construction: No
- Year built: 1991
Utilities & green energy
- Sewer: Public Sewer
- Water: Public
- Utilities for property: Electricity Available
Community & neighborhood
Security
- Security features: Security System
Location
- Region: Spring Hill
- Subdivision: BARONY WOODS PH 3
HOA & financial
HOA
- Has HOA: No
Other fees
- Pet fee: $0 monthly
Other financial information
- Total actual rent: 0
Other
Other facts
- Listing terms: Cash,Conventional,FHA,VA Loan
- Ownership: Fee Simple
- Road surface type: Paved, Asphalt
Price history
| Date | Event | Price |
|---|---|---|
| 5/27/2025 | Sold | $530,000+1%$191/sqft |
Source: | ||
| 4/21/2025 | Pending sale | $525,000$190/sqft |
Source: | ||
| 4/19/2025 | Listed for sale | $525,000+103.9%$190/sqft |
Source: | ||
| 9/21/2015 | Sold | $257,500+43.1%$93/sqft |
Source: | ||
| 6/7/2000 | Sold | $180,000$65/sqft |
Source: Public Record Report a problem | ||
Public tax history
| Year | Property taxes | Tax assessment |
|---|---|---|
| 2024 | $3,078 +2.9% | $198,089 +3% |
| 2023 | $2,990 +3.1% | $192,319 +3% |
| 2022 | $2,901 +0.1% | $186,717 +3% |
Find assessor info on the county website
Neighborhood: Barony Woods
Nearby schools
GreatSchools rating
- 6/10Suncoast Elementary SchoolGrades: PK-5Distance: 0.7 mi
- 5/10Powell Middle SchoolGrades: 6-8Distance: 4.1 mi
- 4/10Frank W. Springstead High SchoolGrades: 9-12Distance: 2.7 mi
Get a cash offer in 3 minutes
Find out how much your home could sell for in as little as 3 minutes with a no-obligation cash offer.
Estimated market value
$515,700
Get a cash offer in 3 minutes
Find out how much your home could sell for in as little as 3 minutes with a no-obligation cash offer.
Estimated market value
$515,700


