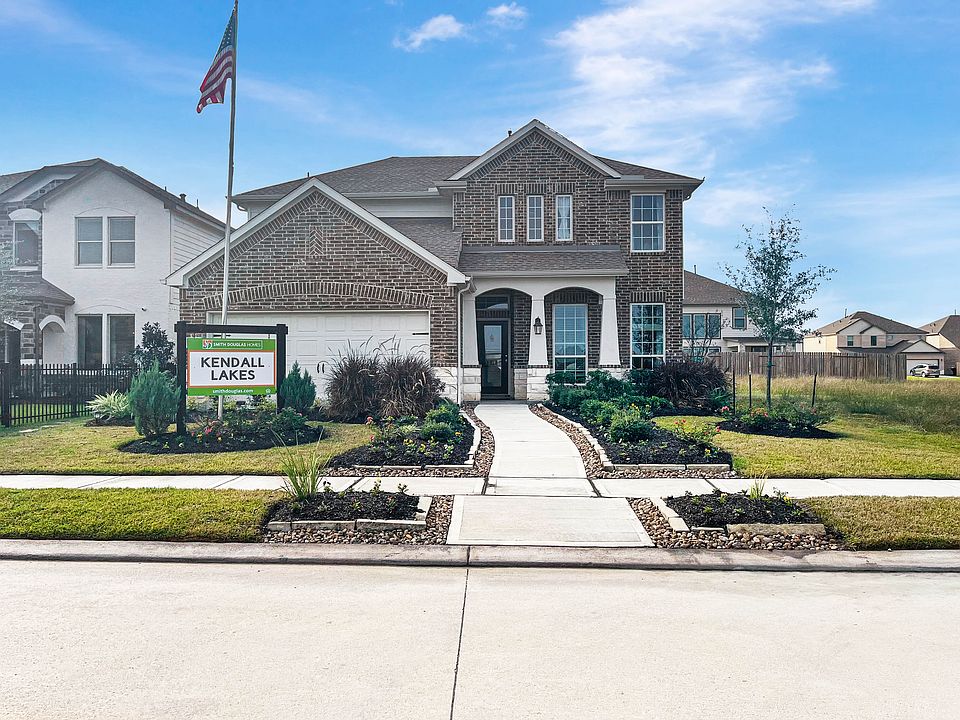Introducing “The James” by Smith Douglas Homes in Kendall Lakes—a spacious and elegant two-story home designed for modern comfort and convenience. Boasting 4 bedrooms, 4 bathrooms, and an open-concept layout, this home offers a perfect blend of style and livability. The gourmet kitchen features a large island and 42” upper cabinets, flowing seamlessly into the main living spaces. The luxurious primary suite includes a generous 11x13 sitting area, a garden tub, walk-in shower, and an oversized walk-in closet. Each bedroom has direct access to one of the four bathrooms, with private en suites for both the primary and bedroom 3. Enjoy the outdoors on the covered patio, ideal for entertaining or relaxing. Thoughtfully upgraded with premium finishes—like a linear fireplace in the family room and tray ceiling accents in the loft—this exceptional home will be ready for move-in in August!
New construction
Special offer
$387,780
424 Kendall Crest Dr, Alvin, TX 77511
4beds
3,005sqft
Single Family Residence
Built in 2025
-- sqft lot
$386,200 Zestimate®
$129/sqft
$50/mo HOA
What's special
Linear fireplaceCovered patioTray ceiling accentsOversized walk-in closetGourmet kitchenLarge islandLuxurious primary suite
- 52 days
- on Zillow |
- 38 |
- 3 |
Zillow last checked: 7 hours ago
Listing updated: May 08, 2025 at 09:03pm
Listed by:
Joe Rothchild TREC #0303477 281-599-6500,
Keller Williams Signature
Source: HAR,MLS#: 80546768
Travel times
Schedule tour
Select your preferred tour type — either in-person or real-time video tour — then discuss available options with the builder representative you're connected with.
Select a date
Facts & features
Interior
Bedrooms & bathrooms
- Bedrooms: 4
- Bathrooms: 4
- Full bathrooms: 4
Rooms
- Room types: Family Room, Dining Room, Office, Kitchen/Dining Combo, Loft, Utility Room
Primary bathroom
- Features: Full Secondary Bathroom Down, Vanity Area
Kitchen
- Features: Kitchen Island, Kitchen open to Family Room, Pantry
Heating
- Natural Gas
Cooling
- Electric
Appliances
- Included: ENERGY STAR Qualified Appliances, Gas Oven, Gas Range, Dishwasher, Disposal, Microwave
- Laundry: Electric Dryer Hookup, Gas Dryer Hookup, Washer Hookup
Features
- Formal Entry/Foyer, Prewired for Alarm System, Ceiling Fan(s), 1 Bedroom Down - Not Primary BR, En-Suite Bath, Primary Bed - 2nd Floor, Walk-In Closet(s)
- Flooring: Carpet, Vinyl Plank
- Doors: Insulated Doors
- Windows: Insulated/Low-E windows
- Attic: Radiant Attic Barrier
- Number of fireplaces: 1
- Fireplace features: Electric
Interior area
- Total structure area: 3,005
- Total interior livable area: 3,005 sqft
Property
Parking
- Total spaces: 2
- Parking features: Attached
- Attached garage spaces: 2
Features
- Stories: 2
- Patio & porch: Covered, Porch
- Fencing: Back Yard
Lot
- Features: Subdivided, Back Yard
Details
- Parcel number: 55809003018
Construction
Type & style
- Home type: SingleFamily
- Architectural style: Traditional
- Property subtype: Single Family Residence
Materials
- Brick, Cement Siding, Batts Insulation
- Foundation: Slab
- Roof: Composition
Condition
- Under Construction
- New construction: Yes
- Year built: 2025
Details
- Builder name: Smith Douglas Homes
Utilities & green energy
- Sewer: Public Sewer
- Water: Public, Water District
Green energy
- Energy efficient items: Attic Vents, Thermostat, HVAC
Community & HOA
Community
- Security: Fire Alarm, Prewired
- Subdivision: Kendall Lakes
HOA
- Has HOA: Yes
- Services included: Maintenance Grounds, Other
- HOA fee: $600 annually
- HOA phone: 713-329-7100
Location
- Region: Alvin
Financial & listing details
- Price per square foot: $129/sqft
- Date on market: 5/3/2025
- Listing agreement: Exclusive Right to Sell/Lease
- Listing terms: Cash,Conventional,FHA,VA Loan
- Ownership: Full Ownership
- Road surface type: Concrete, Curbs, Gutters
About the community
PoolPlaygroundLakePark+ 3 more
Welcome to Kendall Lakes by Smith Douglas Homes. Located in Alvin, TX, on state highway 35. Our community is approx. 25 miles from downtown Houston, about 8 miles from Pearland, and just 15 miles from Houston Hobby Airport. The community boasts three lakes, picturesque views of the water and greenbelts to stroll. Featuring the Georgetown model, open now, a welcoming entrance and 1-2 story homes from 1,670-2,883 Sf, 3-5 bedrooms, and 2-3.5 bathrooms. Request info to learn more and plan your visit.
$0 Closing Costs + 4.99% (5.477% APR) 30-Year Fixed Rate Rollback*
DREAMING of a new home but worried about high interest rates? It's time to ACHIEVE IT! For a limited time, with $0 Closing Costs, you can secure a 4.99% (5.477% APR) FHA 30-year fixed rate mortgage* on select Smith Douglas Homes. This incredible ofSource: Smith Douglas Homes

