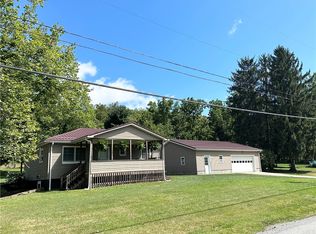Sold for $275,000 on 07/05/24
$275,000
424 Joffre Cherry Valley Rd, Burgettstown, PA 15021
6beds
2,976sqft
Single Family Residence
Built in 1910
0.4 Acres Lot
$294,700 Zestimate®
$92/sqft
$1,807 Estimated rent
Home value
$294,700
$259,000 - $333,000
$1,807/mo
Zestimate® history
Loading...
Owner options
Explore your selling options
What's special
Welcome to your dream home! This stunning 6-bedroom, 2 full bath residence offers ample space for your family and guest. Enjoy the comfort of two spacious living rooms , perfect for entertaining or relaxing. Located near the park this home features a recently installed roof, ensuring peace of mind for years to come. The main floor boast a spacious master suite, complete with an adjacent laundry room for added ease. Outside, you'll find a beautiful yard adorned with mature trees, built in grill with bar top , providing a serene and private atmosphere. Additional highlights include a two-car garage and ample storage space throughout. Don't miss the opportunity to make this charming property your forever home!!
Zillow last checked: 8 hours ago
Listing updated: July 08, 2024 at 01:02pm
Listed by:
Laura Tokarski 724-260-5686,
RE/MAX HOME CENTER
Bought with:
Rich Dallas
BERKSHIRE HATHAWAY THE PREFERRED REALTY
Source: WPMLS,MLS#: 1654953 Originating MLS: West Penn Multi-List
Originating MLS: West Penn Multi-List
Facts & features
Interior
Bedrooms & bathrooms
- Bedrooms: 6
- Bathrooms: 2
- Full bathrooms: 2
Primary bedroom
- Level: Main
- Dimensions: 13x9
Primary bedroom
- Level: Main
- Dimensions: 6x12
Bedroom 2
- Level: Upper
- Dimensions: 11x17
Bedroom 3
- Level: Upper
- Dimensions: 9x17
Bedroom 4
- Level: Upper
- Dimensions: 11x12
Bedroom 5
- Level: Upper
- Dimensions: 11x12
Den
- Level: Main
- Dimensions: 7x11
Dining room
- Level: Main
- Dimensions: 9x17
Family room
- Level: Main
- Dimensions: 12x17
Kitchen
- Level: Main
- Dimensions: 9x17
Living room
- Level: Main
- Dimensions: 12x17
Heating
- Heat Pump, Oil
Cooling
- Central Air
Appliances
- Included: Some Electric Appliances, Dryer, Dishwasher, Refrigerator, Stove, Washer
Features
- Flooring: Ceramic Tile, Laminate
- Basement: Unfinished,Walk-Out Access
- Number of fireplaces: 1
- Fireplace features: Wood Burning
Interior area
- Total structure area: 2,976
- Total interior livable area: 2,976 sqft
Property
Parking
- Total spaces: 2
- Parking features: Built In
- Has attached garage: Yes
Features
- Levels: Two
- Stories: 2
- Pool features: None
Lot
- Size: 0.40 Acres
- Dimensions: 0.396
Details
- Parcel number: 5700260104002000
Construction
Type & style
- Home type: SingleFamily
- Architectural style: Two Story
- Property subtype: Single Family Residence
Materials
- Frame
- Roof: Asphalt
Condition
- Resale
- Year built: 1910
Utilities & green energy
- Sewer: Public Sewer
- Water: Public
Community & neighborhood
Location
- Region: Burgettstown
Price history
| Date | Event | Price |
|---|---|---|
| 7/5/2024 | Sold | $275,000+3.8%$92/sqft |
Source: | ||
| 5/28/2024 | Contingent | $265,000$89/sqft |
Source: | ||
| 5/23/2024 | Listed for sale | $265,000+310.9%$89/sqft |
Source: | ||
| 10/4/2002 | Sold | $64,500$22/sqft |
Source: Public Record Report a problem | ||
Public tax history
| Year | Property taxes | Tax assessment |
|---|---|---|
| 2025 | $2,211 +5.4% | $114,600 |
| 2024 | $2,099 | $114,600 |
| 2023 | $2,099 +9.1% | $114,600 |
Find assessor info on the county website
Neighborhood: 15021
Nearby schools
GreatSchools rating
- 6/10Burgettstown El CenterGrades: K-5Distance: 3.9 mi
- 6/10Burgettstown Middle School/High SchoolGrades: 6-12Distance: 3.9 mi
Schools provided by the listing agent
- District: Burgettstown
Source: WPMLS. This data may not be complete. We recommend contacting the local school district to confirm school assignments for this home.

Get pre-qualified for a loan
At Zillow Home Loans, we can pre-qualify you in as little as 5 minutes with no impact to your credit score.An equal housing lender. NMLS #10287.
