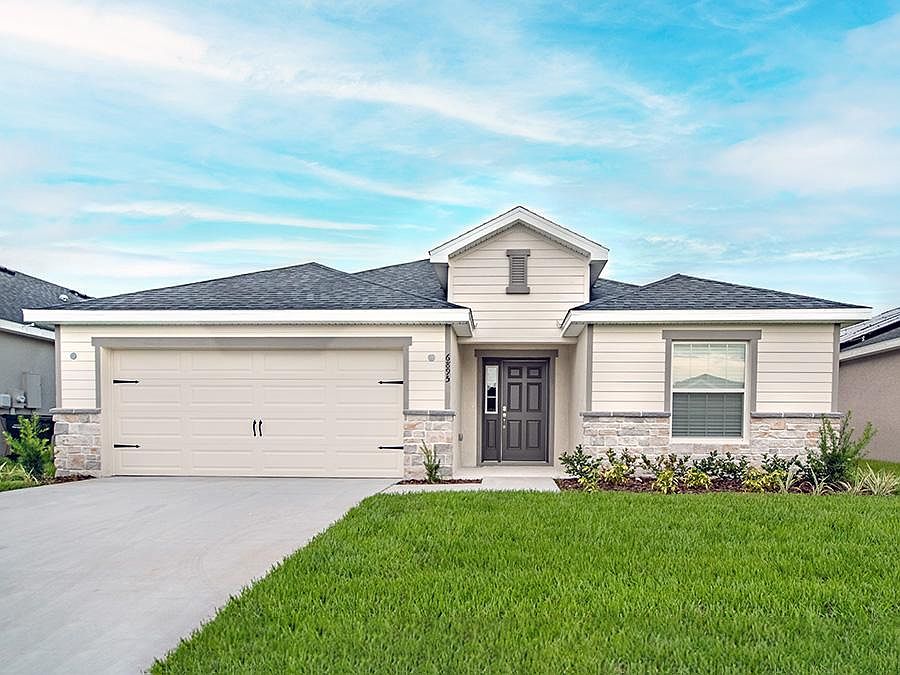Under contract-accepting backup offers. Brand-new 3-bedroom home for sale in Winter Haven, Florida! The Ashlyn features an inviting and open living area under an airy volume ceiling. Relax in your private owner's suite featuring a large en-suite bath with a decorative tiled shower with glass enclosure, dual vanities, a closeted toilet, and walk-in wardrobe .Two secondary bedrooms share a hall bath. Plus, enjoy outdoor living on your covered lanai! This home includes features and finishes hand-selected by our professional designers to provide you with enduring style, move-in convenience, and easy home maintenance: Beautifully designed kitchen with: Breakfast bar. Quartz countertops. 36-in. espresso birch wood cabinets with decorative knobs/pulls. Stainless steel undermount sink with a pull-down faucet. Convenient pantry. Samsung stainless steel appliances: 5-burner smooth-top electric range with wi-fi smart controls. Fingerprint-resistant microwave with ventilation system. ENERGY STAR(R) quiet-operation dishwasher. ENERGY STAR(R)side-by-side refrigerator. . . Low-maintenance luxury vinyl plank flooring throughout the living areas, kitchen, laundry room, and bathrooms. Mohawk stain-resistant carpet in the bedrooms. Energy-efficient LED lighting in the kitchen and gathering room. Custom-fit 2-in. faux wood window blinds. Built-in pest control. Architectural shingles with limited-lifetime warranty. Fully sodded homesite with Florida friendly landscaping and irrigation system. ... and much more!. Save on utilities with energy-efficient R-30 insulation, foam-injected block insulation, double-pane Low-E windows, and a programmable thermostat. For more information about this beautiful, professionally designed move-in ready home in Winter Haven, FL, call or email us today!
Pending
$308,900
424 Ituna Cir, Winter Haven, FL 33881
3beds
1,644sqft
Single Family Residence
Built in 2025
4,792 Square Feet Lot
$305,900 Zestimate®
$188/sqft
$50/mo HOA
What's special
Covered lanaiBreakfast barQuartz countertopsStain-resistant carpetBuilt-in pest controlAiry volume ceilingArchitectural shingles
Call: (863) 251-5538
- 118 days |
- 212 |
- 1 |
Zillow last checked: 7 hours ago
Listing updated: September 22, 2025 at 05:56am
Listing Provided by:
George Lindsey, III 863-797-4999,
CAMBRIDGE REALTY OF CENTRAL FL
Source: Stellar MLS,MLS#: L4953643 Originating MLS: Lakeland
Originating MLS: Lakeland

Travel times
Schedule tour
Select your preferred tour type — either in-person or real-time video tour — then discuss available options with the builder representative you're connected with.
Facts & features
Interior
Bedrooms & bathrooms
- Bedrooms: 3
- Bathrooms: 2
- Full bathrooms: 2
Primary bedroom
- Features: Walk-In Closet(s)
- Level: First
- Area: 201.6 Square Feet
- Dimensions: 16.8x12
Bedroom 2
- Features: Built-in Closet
- Level: First
- Area: 104 Square Feet
- Dimensions: 10x10.4
Bedroom 3
- Features: Built-in Closet
- Level: First
- Area: 104 Square Feet
- Dimensions: 10x10.4
Dinette
- Level: First
- Area: 82.8 Square Feet
- Dimensions: 13.8x6
Kitchen
- Level: First
- Area: 192 Square Feet
- Dimensions: 16x12
Living room
- Level: First
- Area: 304 Square Feet
- Dimensions: 16x19
Heating
- Central, Electric
Cooling
- Central Air
Appliances
- Included: Dishwasher, Disposal, Electric Water Heater, Microwave, Range, Refrigerator
- Laundry: Inside
Features
- Other
- Flooring: Carpet, Vinyl
- Has fireplace: No
Interior area
- Total structure area: 2,303
- Total interior livable area: 1,644 sqft
Property
Parking
- Total spaces: 2
- Parking features: Garage - Attached
- Attached garage spaces: 2
Features
- Levels: One
- Stories: 1
- Exterior features: Other, Sidewalk
Lot
- Size: 4,792 Square Feet
Details
- Parcel number: 262801521040000080
- Zoning: RES
- Special conditions: None
Construction
Type & style
- Home type: SingleFamily
- Property subtype: Single Family Residence
Materials
- Block, Stone, Stucco, Vinyl Siding
- Foundation: Slab
- Roof: Shingle
Condition
- Completed
- New construction: Yes
- Year built: 2025
Details
- Builder model: Ashlyn
- Builder name: Highland Homes
Utilities & green energy
- Sewer: Private Sewer
- Water: Public
- Utilities for property: Electricity Available, Other, Public, Street Lights, Water Available
Community & HOA
Community
- Subdivision: Harbor at Lake Henry - Single-Family Homes
HOA
- Has HOA: Yes
- HOA fee: $50 monthly
- HOA name: hcmanagement
- Pet fee: $0 monthly
Location
- Region: Winter Haven
Financial & listing details
- Price per square foot: $188/sqft
- Date on market: 6/10/2025
- Cumulative days on market: 113 days
- Ownership: Fee Simple
- Total actual rent: 0
- Electric utility on property: Yes
- Road surface type: Asphalt
About the community
Introducing Harbor at Lake Henry, a brand-new neighborhood of new homes in Winter Haven, Florida! Homes are available now!
Nestled adjacent to the Lake Henry Canal, enjoy a park-like ambiance with homes situated amongst open green spaces, peaceful nature views, and a neighborhood playground, with no CDD fees! A limited number of canal-front homes offering exclusive waterfront living!
Located off Lucerne Park Road/State Road 544, approximately one mile west of Highway 27, enjoy convenience to nearby cities and daily necessities, along with Chain of Lakes access on the nearby Lake Fannie and Lake Hamilton boat ramps.
Single-family homes at Harbor at Lake Henry offer 1,300+ square feet of living space with 3 to 6 bedrooms, desirable open layouts, and flexible-use rooms, along with a 1 or 2-car garage, outdoor living space, and features for your lifestyle convenience. Choose from available quick move-in homes or build your personalized dream home from the ground up!
Our beautiful model home is open daily! For your VIP tour and to take advantage of introductory pricing when you become a homeowner in this exciting new neighborhood, call or email our Winter Haven New Home Specialists today!
Source: Highland Homes FL

