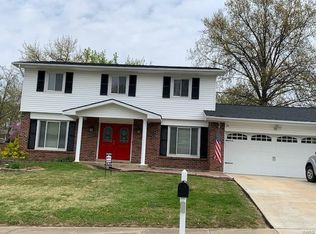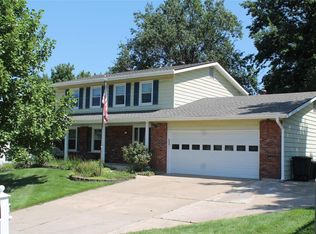Beautifully updated 2 story, large open floor plan. Fantastic kitchen/breakfast room with updated oak cabinets, hardwood floors, custom pantry cabinet, Cambria quartz countertops, new stainless appliances 2016. Huge family room, fireplace with gas logs. Large living room opens to formal dining room. 4 bedrooms, 2 ½ baths. Finished lower level with 28 x 23 recreation room, storage. New carpeting throughout October, 2018. Hardwood floors in entry, kitchen/breakfast room, master bedroom, upstairs hallway and staircase. Gorgeous resort like 38 x 33 paver patio, privacy fence. 32' covered front porch. Oversize 2 car side entry garage with built-in cabinets. New furnace and central air 2007. New roof, 2013. Home Protection Plan.
This property is off market, which means it's not currently listed for sale or rent on Zillow. This may be different from what's available on other websites or public sources.

