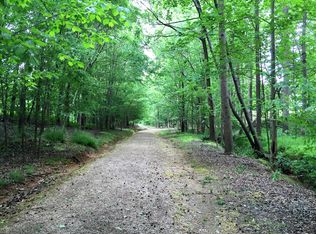Wonderful 3 bedroom 3.5 bath home in sought after Hunters Pointe! Beautiful flooring throughout main level. Kitchen with updated refaced cabinets, new appliances, granite countertops and pull out drawers for convenience. Beautiful built-in cabinetry in office area. Fantastic master bedroom with tray ceiling opens to en suite bath with dual sinks, garden tub and separate shower. Amazing custom closet in master! Huge bonus room could be 4th bedroom with large closet and full bath. Tons of walk in storage and nice size secondary bedrooms too! Huge rear yard and plenty of privacy too! Top rated Weddington schools! Don't miss this one!
This property is off market, which means it's not currently listed for sale or rent on Zillow. This may be different from what's available on other websites or public sources.
