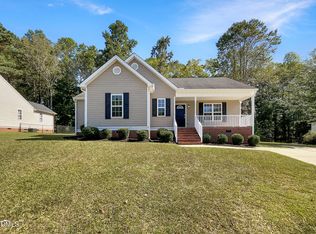Move in ready traditional style home in prime Clayton location! New floors. Fresh paint. Spacious family room features masonry gas log fireplace. Formal dining room. Bright and open eat-in kitchen with new countertops. Large master suite has soaring cathedral ceiling, soaking tub w/ separate shower and walk in closet. Huge bonus room. New water heater 2016. 2 car garage. Oversized deck. Nice backyard with wooded buffer.
This property is off market, which means it's not currently listed for sale or rent on Zillow. This may be different from what's available on other websites or public sources.
