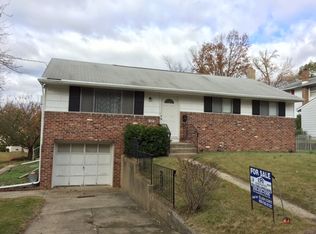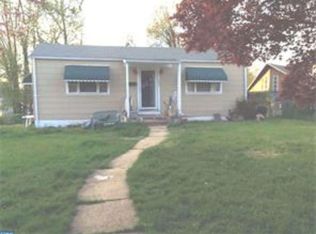Sold for $330,000 on 06/27/25
$330,000
424 Hirsch Ave, Runnemede, NJ 08078
3beds
1,008sqft
Single Family Residence
Built in 1966
-- sqft lot
$341,100 Zestimate®
$327/sqft
$2,256 Estimated rent
Home value
$341,100
$300,000 - $389,000
$2,256/mo
Zestimate® history
Loading...
Owner options
Explore your selling options
What's special
BEST AND FINAL Today 5/1/2025 at 6:00PM!!!! Your Dream Home Awaits! Step into this charming 3-bedroom rancher that effortlessly combines modern upgrades with timeless appeal. The kitchen is a chef’s delight, boasting stainless steel appliances, a stunning farmhouse sink, Quartz countertops, soft-close cabinets, and a spacious pantry. The updated full bathroom radiates freshness, while hardwood flooring flows throughout, adding warmth and character. Full, partial finished basement along with a cedar closet for extra storage. Enjoy relaxing afternoons in the enclosed sunporch, perfect for cozy gatherings or quiet moments. With a roof that's under 5 years old and a brand-new HVAC system, major components are ready to serve for years to come. Leased solar panals on back of house ($75.00) a month. Additional perks include a garage with a tool cabinet, designed for convenience and organization along with beautiful landscaping. Nestled in a prime location, this property offers proximity to schools, parks, restaurants, and major highways, making it ideal for both families and commuters. Priced to sell, this gem won't be available for long—don’t miss the opportunity to call it yours!
Zillow last checked: 8 hours ago
Listing updated: July 07, 2025 at 12:19am
Listed by:
Dolores Fermano 856-287-5541,
Coldwell Banker Realty
Bought with:
Tim Belko, 0564155
BHHS Fox & Roach-Washington-Gloucester
Source: Bright MLS,MLS#: NJCD2089878
Facts & features
Interior
Bedrooms & bathrooms
- Bedrooms: 3
- Bathrooms: 1
- Full bathrooms: 1
- Main level bathrooms: 1
- Main level bedrooms: 3
Basement
- Area: 0
Heating
- Forced Air, Natural Gas
Cooling
- Central Air, Electric
Appliances
- Included: Gas Water Heater
- Laundry: In Basement
Features
- Basement: Partially Finished
- Has fireplace: No
Interior area
- Total structure area: 1,008
- Total interior livable area: 1,008 sqft
- Finished area above ground: 1,008
- Finished area below ground: 0
Property
Parking
- Total spaces: 2
- Parking features: Garage Faces Front, Inside Entrance, Attached, Driveway
- Attached garage spaces: 1
- Uncovered spaces: 1
Accessibility
- Accessibility features: None
Features
- Levels: One
- Stories: 1
- Pool features: None
Lot
- Dimensions: 75.00 x 0.00
Details
- Additional structures: Above Grade, Below Grade
- Parcel number: 300007200009
- Zoning: RESIDENTIAL
- Special conditions: Standard
Construction
Type & style
- Home type: SingleFamily
- Architectural style: Ranch/Rambler
- Property subtype: Single Family Residence
Materials
- Frame
- Foundation: Concrete Perimeter
Condition
- New construction: No
- Year built: 1966
Utilities & green energy
- Sewer: Public Sewer
- Water: Public
Community & neighborhood
Location
- Region: Runnemede
- Subdivision: Runnemede Gardens
- Municipality: RUNNEMEDE BORO
Other
Other facts
- Listing agreement: Exclusive Right To Sell
- Ownership: Fee Simple
Price history
| Date | Event | Price |
|---|---|---|
| 6/27/2025 | Sold | $330,000+4.8%$327/sqft |
Source: | ||
| 6/9/2025 | Pending sale | $315,000$313/sqft |
Source: | ||
| 5/3/2025 | Contingent | $315,000$313/sqft |
Source: | ||
| 4/27/2025 | Listed for sale | $315,000+146.1%$313/sqft |
Source: | ||
| 10/15/2013 | Sold | $128,000-3.8%$127/sqft |
Source: Public Record | ||
Public tax history
| Year | Property taxes | Tax assessment |
|---|---|---|
| 2025 | $5,808 | $128,900 |
| 2024 | $5,808 -33.2% | $128,900 |
| 2023 | $8,694 +9.4% | $128,900 |
Find assessor info on the county website
Neighborhood: 08078
Nearby schools
GreatSchools rating
- 5/10Mary E. Volz Elementary SchoolGrades: PK,4-8Distance: 0.1 mi
- 3/10Triton High SchoolGrades: 9-12Distance: 1 mi
- 3/10Bingham Elementary SchoolGrades: K-3Distance: 0.2 mi
Schools provided by the listing agent
- High: Triton H.s.
- District: Black Horse Pike Regional Schools
Source: Bright MLS. This data may not be complete. We recommend contacting the local school district to confirm school assignments for this home.

Get pre-qualified for a loan
At Zillow Home Loans, we can pre-qualify you in as little as 5 minutes with no impact to your credit score.An equal housing lender. NMLS #10287.
Sell for more on Zillow
Get a free Zillow Showcase℠ listing and you could sell for .
$341,100
2% more+ $6,822
With Zillow Showcase(estimated)
$347,922
