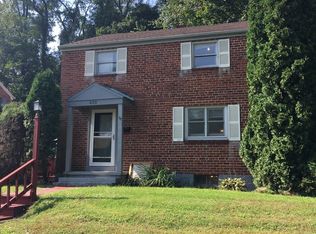Sold for $255,000
$255,000
424 Hillside Rd, New Cumberland, PA 17070
3beds
1,538sqft
Single Family Residence
Built in 1950
6,098 Square Feet Lot
$259,900 Zestimate®
$166/sqft
$1,656 Estimated rent
Home value
$259,900
Estimated sales range
Not available
$1,656/mo
Zestimate® history
Loading...
Owner options
Explore your selling options
What's special
HOME WARRANTY PROVIDED!! Just a few blocks from the quaint downtown, welcome to this little charmer in the heart of New Cumberland Borough! Where your children's school is in close proximity. When you open the front door, you will welcomed in to a warm and inviting living room OR there is a convenient side entrance into the kitchen, perfect for unloading your groceries into your nice sized eat-in kitchen. Adjacent to the kitchen is a dining room for hosting your friends and family for the holidays. Hardwood floors through out the the entire home, most of which have already been refinished for you. Walk upstairs where you will find the primary, two additional bedrooms and bathroom. And guess what??? There are hardwoods under those carpets!! Need a home office or escape from the hustle and bustle of the upstairs...have no fear, you can retreat to the partially finished lower level! Don't delay, schedule your showing today!
Zillow last checked: 8 hours ago
Listing updated: July 02, 2025 at 06:16am
Listed by:
Mackensie Greene 717-480-6328,
RSR, REALTORS, LLC
Bought with:
KIMMY DAWSON, RS213539L
Coldwell Banker Realty
Source: Bright MLS,MLS#: PACB2041310
Facts & features
Interior
Bedrooms & bathrooms
- Bedrooms: 3
- Bathrooms: 1
- Full bathrooms: 1
Bedroom 1
- Level: Upper
- Area: 135 Square Feet
- Dimensions: 15 x 9
Bedroom 2
- Level: Upper
- Area: 143 Square Feet
- Dimensions: 11 x 13
Bedroom 3
- Level: Upper
- Area: 80 Square Feet
- Dimensions: 8 x 10
Bathroom 1
- Level: Upper
Dining room
- Level: Main
- Area: 100 Square Feet
- Dimensions: 10 x 10
Family room
- Level: Lower
- Area: 220 Square Feet
- Dimensions: 22 x 10
Kitchen
- Level: Main
- Area: 132 Square Feet
- Dimensions: 12 x 11
Living room
- Level: Main
- Area: 198 Square Feet
- Dimensions: 18 x 11
Heating
- Forced Air, Natural Gas
Cooling
- Central Air, Electric
Appliances
- Included: Oven/Range - Electric, Gas Water Heater
- Laundry: In Basement
Features
- Dining Area, Eat-in Kitchen
- Flooring: Hardwood, Carpet, Wood
- Basement: Full,Partially Finished
- Has fireplace: No
Interior area
- Total structure area: 1,538
- Total interior livable area: 1,538 sqft
- Finished area above ground: 1,200
- Finished area below ground: 338
Property
Parking
- Parking features: On Street
- Has uncovered spaces: Yes
Accessibility
- Accessibility features: 2+ Access Exits
Features
- Levels: Two
- Stories: 2
- Pool features: None
Lot
- Size: 6,098 sqft
- Features: Level, Sloped
Details
- Additional structures: Above Grade, Below Grade
- Parcel number: 25250008038
- Zoning: RESIDENTIAL
- Special conditions: Standard
Construction
Type & style
- Home type: SingleFamily
- Architectural style: Traditional
- Property subtype: Single Family Residence
Materials
- Brick
- Foundation: Block
- Roof: Composition
Condition
- Good
- New construction: No
- Year built: 1950
Utilities & green energy
- Electric: 100 Amp Service
- Sewer: Public Sewer
- Water: Public
Community & neighborhood
Location
- Region: New Cumberland
- Subdivision: New Cumberland
- Municipality: NEW CUMBERLAND BORO
Other
Other facts
- Listing agreement: Exclusive Right To Sell
- Listing terms: Conventional,VA Loan,FHA,Cash
- Ownership: Fee Simple
- Road surface type: Black Top
Price history
| Date | Event | Price |
|---|---|---|
| 7/2/2025 | Sold | $255,000+2%$166/sqft |
Source: | ||
| 6/15/2025 | Pending sale | $249,900$162/sqft |
Source: | ||
| 5/31/2025 | Contingent | $249,900$162/sqft |
Source: | ||
| 5/2/2025 | Listed for sale | $249,900+121.3%$162/sqft |
Source: | ||
| 6/4/2021 | Listing removed | -- |
Source: Zillow Rental Manager Report a problem | ||
Public tax history
| Year | Property taxes | Tax assessment |
|---|---|---|
| 2025 | $2,808 +7.3% | $131,300 |
| 2024 | $2,616 +2.6% | $131,300 |
| 2023 | $2,550 +2.7% | $131,300 |
Find assessor info on the county website
Neighborhood: 17070
Nearby schools
GreatSchools rating
- 6/10Hillside El SchoolGrades: K-5Distance: 0.2 mi
- 7/10New Cumberland Middle SchoolGrades: 6-8Distance: 0.4 mi
- 7/10Cedar Cliff High SchoolGrades: 9-12Distance: 1.3 mi
Schools provided by the listing agent
- Middle: New Cumberland
- High: Cedar Cliff
- District: West Shore
Source: Bright MLS. This data may not be complete. We recommend contacting the local school district to confirm school assignments for this home.
Get pre-qualified for a loan
At Zillow Home Loans, we can pre-qualify you in as little as 5 minutes with no impact to your credit score.An equal housing lender. NMLS #10287.
Sell for more on Zillow
Get a Zillow Showcase℠ listing at no additional cost and you could sell for .
$259,900
2% more+$5,198
With Zillow Showcase(estimated)$265,098
