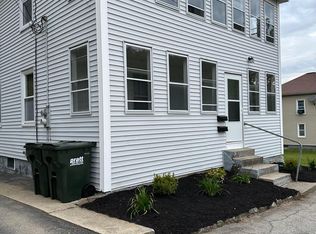Rare 4 bedroom, 2 full bath Cape located minutes from 395 and right near the Webster/Dudley border. Very well kept home with spacious bedrooms and an inviting dine-in kitchen. Full walkout basement with a ton of potential for bonus rooms. Roof updated in 2018 and Leaf Guard installed on the gutters with all receipts available. Castle replacement windows with a transferable lifetime guarantee installed in 2014. Mass Save updates done in 2017. This house truly is move in ready. Five minutes from Webster Lake and very close to shopping centers. Open House will be held on Sunday Aug 4th from 12:00 to 2:00. See you there...if it's still available!
This property is off market, which means it's not currently listed for sale or rent on Zillow. This may be different from what's available on other websites or public sources.
