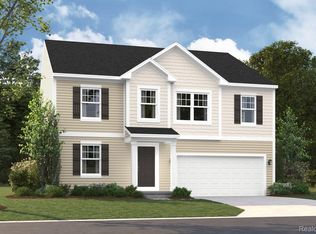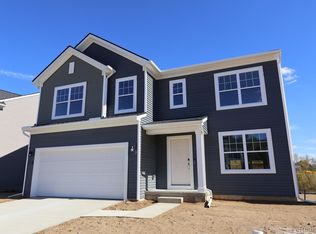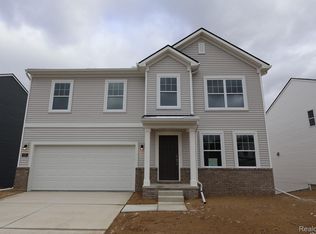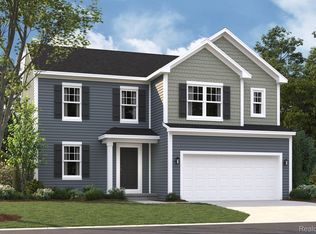Sold for $424,000
$424,000
424 Hidden Riv W, Holly, MI 48442
4beds
2,605sqft
Single Family Residence
Built in 2025
6,760 Square Feet Lot
$429,400 Zestimate®
$163/sqft
$3,550 Estimated rent
Home value
$429,400
$408,000 - $451,000
$3,550/mo
Zestimate® history
Loading...
Owner options
Explore your selling options
What's special
IMMEDIATE OCCUPANCY – ready to move in TODAY!
Floorplan: JULIET- A
Welcome to this stunning new construction home at 424 Hidden River W in Holly, MI. This impressive residence offers 2,605 square feet of thoughtfully designed living space with 4 bedrooms and 2 bathrooms.
This beautiful new construction home combines functionality with style, offering a fresh canvas for your personal touches. The open-concept design creates a natural flow between living areas, making the home feel spacious and connected. The kitchen seamlessly integrates with other living spaces, ideal for both everyday living and special occasions.
The owner's bedroom, conveniently located upstairs, provides a private retreat with its own en-suite bathroom and walk-in closet. The additional 3 bedrooms offer comfortable spaces for family members or guests.
Every aspect of this home has been carefully considered to ensure quality and comfort. From the durable materials to the thoughtful layout, this home stands as a testament to fine craftsmanship and intelligent design.
Experience the joy of being the first owner of this exceptional new construction home. The clean lines, fresh surfaces, and modern design elements create an inviting atmosphere that you'll be proud to call home. Contact us today to learn more and schedule your in-person visit!
NEW HOMES CAN ALSO BE BUILT starting from $348,100 - CALL US TODAY!
Some photos/renderings are for representational purposes only.
Zillow last checked: 8 hours ago
Listing updated: November 04, 2025 at 12:53am
Listed by:
Suzanne Borowski 248-840-2882,
M/I Homes of Michigan, LLC
Bought with:
Rasam Zaid, 6501447902
Waison Realty LLC
Source: Realcomp II,MLS#: 20251017467
Facts & features
Interior
Bedrooms & bathrooms
- Bedrooms: 4
- Bathrooms: 3
- Full bathrooms: 2
- 1/2 bathrooms: 1
Primary bedroom
- Level: Second
- Area: 224
- Dimensions: 14 X 16
Bedroom
- Level: Second
- Area: 130
- Dimensions: 13 X 10
Bedroom
- Level: Second
- Area: 143
- Dimensions: 13 X 11
Bedroom
- Level: Second
- Area: 154
- Dimensions: 14 X 11
Primary bathroom
- Level: Second
Other
- Level: Second
Other
- Level: Entry
Other
- Level: Entry
- Area: 120
- Dimensions: 12 X 10
Family room
- Level: Entry
- Area: 256
- Dimensions: 16 X 16
Flex room
- Level: Entry
- Area: 143
- Dimensions: 13 X 11
Kitchen
- Level: Entry
- Area: 140
- Dimensions: 14 X 10
Loft
- Level: Second
- Area: 182
- Dimensions: 14 X 13
Heating
- Forced Air, Natural Gas
Cooling
- Central Air
Appliances
- Included: Dishwasher, Free Standing Gas Oven, Microwave, Stainless Steel Appliances
Features
- Basement: Daylight,Full,Unfinished
- Has fireplace: No
Interior area
- Total interior livable area: 2,605 sqft
- Finished area above ground: 2,605
Property
Parking
- Total spaces: 2
- Parking features: Two Car Garage, Attached
- Attached garage spaces: 2
Features
- Levels: Two
- Stories: 2
- Entry location: GroundLevelwSteps
- Pool features: None
Lot
- Size: 6,760 sqft
- Dimensions: 52 x 130
Details
- Parcel number: 0128377102
- Special conditions: Short Sale No,Standard
Construction
Type & style
- Home type: SingleFamily
- Architectural style: Traditional
- Property subtype: Single Family Residence
Materials
- Vinyl Siding
- Foundation: Basement, Poured
Condition
- New construction: No
- Year built: 2025
Details
- Warranty included: Yes
Utilities & green energy
- Sewer: Public Sewer
- Water: Public
Community & neighborhood
Location
- Region: Holly
- Subdivision: THE GARDENS OF RIVERSIDE CONDO OCCPN 1844
HOA & financial
HOA
- Has HOA: Yes
- HOA fee: $330 annually
- Association phone: 855-952-8222
Other
Other facts
- Listing agreement: Exclusive Right To Sell
- Listing terms: Cash,Conventional,FHA,Va Loan
Price history
| Date | Event | Price |
|---|---|---|
| 10/27/2025 | Sold | $424,000$163/sqft |
Source: | ||
| 10/3/2025 | Pending sale | $424,000$163/sqft |
Source: | ||
| 8/1/2025 | Price change | $424,000+0.2%$163/sqft |
Source: | ||
| 6/18/2025 | Listed for sale | $423,000$162/sqft |
Source: | ||
Public tax history
| Year | Property taxes | Tax assessment |
|---|---|---|
| 2024 | $243 +5% | $12,500 |
| 2023 | $231 +5% | $12,500 +25% |
| 2022 | $220 +1.7% | $10,000 |
Find assessor info on the county website
Neighborhood: 48442
Nearby schools
GreatSchools rating
- 6/10Patterson Elementary SchoolGrades: PK-5Distance: 0.5 mi
- 4/10Holly Middle SchoolGrades: 6-8Distance: 1.2 mi
- 5/10Holly High SchoolGrades: 8-12Distance: 2.9 mi
Get a cash offer in 3 minutes
Find out how much your home could sell for in as little as 3 minutes with a no-obligation cash offer.
Estimated market value$429,400
Get a cash offer in 3 minutes
Find out how much your home could sell for in as little as 3 minutes with a no-obligation cash offer.
Estimated market value
$429,400



