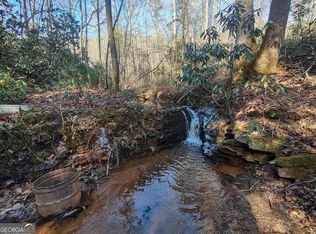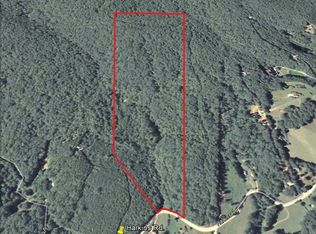Closed
$400,000
424 Harkins Rd, Cleveland, GA 30528
4beds
2,108sqft
Single Family Residence
Built in 1972
5.02 Acres Lot
$396,600 Zestimate®
$190/sqft
$2,506 Estimated rent
Home value
$396,600
Estimated sales range
Not available
$2,506/mo
Zestimate® history
Loading...
Owner options
Explore your selling options
What's special
Charming Renovated Ranch on 5+ Acres in Sought-After Kellum Valley. Welcome to your serene escape in the heart of Kellum Valley! This beautifully renovated ranch-style home offers the perfect blend of modern comfort and rustic charm, all nestled on 5.01 pastoral acres with a meandering creek and scenic views. With 4 spacious bedrooms, 2 full baths, and approximately 2,108 square feet of living space, this home features an inviting layout ideal for families, nature lovers, or those seeking peaceful country living. The masonry fireplace in the living room sets a warm, cozy tone, while updates throughout the home provide a fresh, move-in-ready feel. Enjoy morning coffee on the screened porch, overlooking your private, open landscape - perfect for gardening, small livestock, or simply relaxing in nature. Additional features include a crawl space, garage, and plenty of room to roam. Propane tank included. Located in the desirable Kellum Valley community, you'll love being just minutes from hiking trails, local wineries, and all the outdoor adventures North Georgia has to offer. Don't miss this rare opportunity to own a slice of paradise with room to grow - schedule your private showing today! Seller to gravel driveway prior to closing.
Zillow last checked: 8 hours ago
Listing updated: August 06, 2025 at 08:01am
Listed by:
Sharon Pardue 706-878-6602,
Alco Realty Inc.
Bought with:
Gary B Evans, 347654
BHGRE Metro Brokers
Source: GAMLS,MLS#: 10538951
Facts & features
Interior
Bedrooms & bathrooms
- Bedrooms: 4
- Bathrooms: 2
- Full bathrooms: 2
- Main level bathrooms: 2
- Main level bedrooms: 4
Kitchen
- Features: Country Kitchen, Pantry, Solid Surface Counters
Heating
- Central, Heat Pump
Cooling
- Ceiling Fan(s), Central Air, Heat Pump
Appliances
- Included: Dishwasher, Dryer, Electric Water Heater, Ice Maker, Microwave, Oven/Range (Combo), Refrigerator, Stainless Steel Appliance(s), Washer
- Laundry: Mud Room
Features
- Master On Main Level
- Flooring: Carpet, Vinyl
- Basement: Crawl Space
- Number of fireplaces: 1
- Fireplace features: Living Room, Masonry
Interior area
- Total structure area: 2,108
- Total interior livable area: 2,108 sqft
- Finished area above ground: 2,108
- Finished area below ground: 0
Property
Parking
- Parking features: Garage, Garage Door Opener, Kitchen Level
- Has garage: Yes
Features
- Levels: One
- Stories: 1
- Patio & porch: Porch, Screened
- Has view: Yes
- View description: Seasonal View
- Waterfront features: Creek, Stream
Lot
- Size: 5.02 Acres
- Features: Level, Open Lot, Private
- Residential vegetation: Grassed, Partially Wooded
Details
- Additional structures: Outbuilding
- Parcel number: 004 055
Construction
Type & style
- Home type: SingleFamily
- Architectural style: Ranch
- Property subtype: Single Family Residence
Materials
- Wood Siding
- Roof: Metal
Condition
- Resale
- New construction: No
- Year built: 1972
Utilities & green energy
- Sewer: Septic Tank
- Water: Private, Well
- Utilities for property: Electricity Available, Phone Available
Community & neighborhood
Community
- Community features: None
Location
- Region: Cleveland
- Subdivision: None
Other
Other facts
- Listing agreement: Exclusive Right To Sell
- Listing terms: Cash,Conventional,FHA,VA Loan
Price history
| Date | Event | Price |
|---|---|---|
| 7/31/2025 | Sold | $400,000-8%$190/sqft |
Source: | ||
| 7/8/2025 | Pending sale | $435,000$206/sqft |
Source: | ||
| 6/18/2025 | Price change | $435,000-3.3%$206/sqft |
Source: | ||
| 6/7/2025 | Listed for sale | $450,000+172.7%$213/sqft |
Source: | ||
| 2/19/2021 | Sold | $165,000$78/sqft |
Source: Public Record Report a problem | ||
Public tax history
| Year | Property taxes | Tax assessment |
|---|---|---|
| 2024 | $1,572 +34% | $89,816 +13% |
| 2023 | $1,173 -20.2% | $79,464 +20.4% |
| 2022 | $1,471 -10.1% | $66,000 +8.2% |
Find assessor info on the county website
Neighborhood: 30528
Nearby schools
GreatSchools rating
- 5/10White Co. Intermediate SchoolGrades: PK-5Distance: 5.7 mi
- 5/10White County Middle SchoolGrades: 6-8Distance: 7.2 mi
- 8/10White County High SchoolGrades: 9-12Distance: 5.4 mi
Schools provided by the listing agent
- Elementary: Tesnatee
- Middle: White County
- High: White County
Source: GAMLS. This data may not be complete. We recommend contacting the local school district to confirm school assignments for this home.

Get pre-qualified for a loan
At Zillow Home Loans, we can pre-qualify you in as little as 5 minutes with no impact to your credit score.An equal housing lender. NMLS #10287.
Sell for more on Zillow
Get a free Zillow Showcase℠ listing and you could sell for .
$396,600
2% more+ $7,932
With Zillow Showcase(estimated)
$404,532
