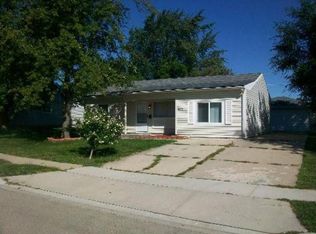Closed
$268,000
424 Haller Ave, Romeoville, IL 60446
3beds
912sqft
Single Family Residence
Built in 1970
9,147.6 Square Feet Lot
$271,600 Zestimate®
$294/sqft
$2,361 Estimated rent
Home value
$271,600
$250,000 - $296,000
$2,361/mo
Zestimate® history
Loading...
Owner options
Explore your selling options
What's special
Move-In-Ready 3 Bedroom 1 Bath Ranch Home Located In Hampton Park. Brand New Carpeting and Hot Water Heater, April 2025! Newer Siding, Windows, Energy Saving Stainless Steel Appliances,. Newer Interior and Exterior Doors and Trim , Newer Roof. Generous sized Bedrooms. Bathroom has been updated. 1 Car Garage With Big Fenced Backyard and Large Newer Shed! Large Freshly Painted Deck and Awning for shade. Perfect for Entertaining! Close to Highway and Shopping. Being sold "as is" but everything works!
Zillow last checked: 8 hours ago
Listing updated: June 05, 2025 at 03:27pm
Listing courtesy of:
Janet Tunget 630-341-6885,
Realty Executives Midwest
Bought with:
Jany Ruiz
Shopping Casas Chicago LLC
Source: MRED as distributed by MLS GRID,MLS#: 12336871
Facts & features
Interior
Bedrooms & bathrooms
- Bedrooms: 3
- Bathrooms: 1
- Full bathrooms: 1
Primary bedroom
- Features: Flooring (Carpet)
- Level: Main
- Area: 120 Square Feet
- Dimensions: 12X10
Bedroom 2
- Features: Flooring (Carpet)
- Level: Main
- Area: 96 Square Feet
- Dimensions: 12X8
Bedroom 3
- Features: Flooring (Carpet)
- Level: Main
- Area: 81 Square Feet
- Dimensions: 9X9
Kitchen
- Features: Kitchen (Eating Area-Table Space, Pantry-Closet), Flooring (Ceramic Tile)
- Level: Main
- Area: 198 Square Feet
- Dimensions: 18X11
Living room
- Features: Flooring (Carpet)
- Level: Main
- Area: 192 Square Feet
- Dimensions: 12X16
Heating
- Natural Gas, Forced Air
Cooling
- Central Air
Appliances
- Included: Range, Microwave, Dishwasher, Refrigerator, Washer, Dryer
Features
- Basement: Crawl Space
Interior area
- Total structure area: 0
- Total interior livable area: 912 sqft
Property
Parking
- Total spaces: 1
- Parking features: On Site, Garage Owned, Attached, Garage
- Attached garage spaces: 1
Accessibility
- Accessibility features: No Disability Access
Features
- Stories: 1
Lot
- Size: 9,147 sqft
Details
- Parcel number: 1104042160250000
- Special conditions: None
Construction
Type & style
- Home type: SingleFamily
- Architectural style: Ranch
- Property subtype: Single Family Residence
Materials
- Vinyl Siding
Condition
- New construction: No
- Year built: 1970
Utilities & green energy
- Sewer: Public Sewer
- Water: Public
Community & neighborhood
Community
- Community features: Sidewalks, Street Lights, Street Paved
Location
- Region: Romeoville
- Subdivision: Hampton Park
HOA & financial
HOA
- Services included: None
Other
Other facts
- Listing terms: FHA
- Ownership: Fee Simple
Price history
| Date | Event | Price |
|---|---|---|
| 6/4/2025 | Sold | $268,000-0.7%$294/sqft |
Source: | ||
| 4/23/2025 | Contingent | $269,900$296/sqft |
Source: | ||
| 4/15/2025 | Listed for sale | $269,900+74.1%$296/sqft |
Source: | ||
| 3/16/2018 | Sold | $155,000-2.5%$170/sqft |
Source: | ||
| 3/5/2018 | Pending sale | $159,000$174/sqft |
Source: American Brokers Real Estate #09861752 Report a problem | ||
Public tax history
| Year | Property taxes | Tax assessment |
|---|---|---|
| 2023 | $6,050 +8.3% | $61,857 +10.4% |
| 2022 | $5,586 +4.3% | $56,010 +6.4% |
| 2021 | $5,357 +2.6% | $52,636 +3.4% |
Find assessor info on the county website
Neighborhood: Hampton Park
Nearby schools
GreatSchools rating
- 8/10Irene King Elementary SchoolGrades: PK-5Distance: 0.2 mi
- 9/10A Vito Martinez Middle SchoolGrades: 6-8Distance: 0.6 mi
- 8/10Romeoville High SchoolGrades: 9-12Distance: 0.7 mi
Schools provided by the listing agent
- District: 365U
Source: MRED as distributed by MLS GRID. This data may not be complete. We recommend contacting the local school district to confirm school assignments for this home.
Get a cash offer in 3 minutes
Find out how much your home could sell for in as little as 3 minutes with a no-obligation cash offer.
Estimated market value$271,600
Get a cash offer in 3 minutes
Find out how much your home could sell for in as little as 3 minutes with a no-obligation cash offer.
Estimated market value
$271,600
