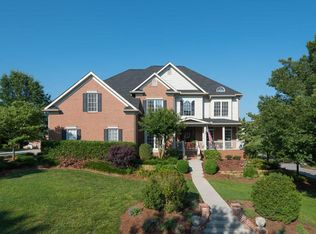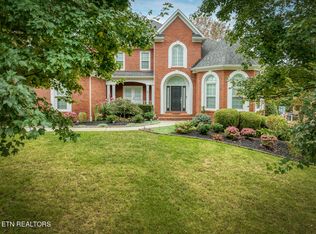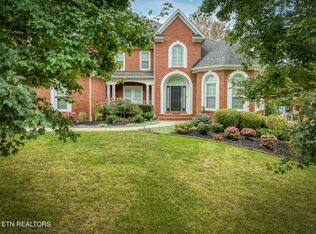Closed
$910,000
424 Gwinhurst Rd, Knoxville, TN 37934
4beds
4,796sqft
Single Family Residence, Residential
Built in 2004
0.44 Acres Lot
$914,200 Zestimate®
$190/sqft
$5,428 Estimated rent
Home value
$914,200
$868,000 - $960,000
$5,428/mo
Zestimate® history
Loading...
Owner options
Explore your selling options
What's special
Gorgeous Brick 2-Story Home Available in Farragut! Step inside and note the stunning real hardwood floors, offering a elegant and traditional feel to the home. Large formal dining room features statement gold chandelier and wainscoting, giving you and your family a lovely space to take meals and make memories. The kitchen is a dream with white cabinetry and tile backsplash, grey tile floors, black/stainless appliances, and convenient island with cooktop and breakfast bar. Kitchen opens up to the family room with cozy fireplace and huge windows with plantation shutters/blinds, allowing the natural light to pour in. Office/den on main level with plenty of space to suite your needs. Master bedroom is oversized and features a private ensuite bathroom complete with his and her vanities, whirlpool tub, and walk-in shower. Other bedrooms feature adjoining Jack & Jill bathroom, giving your guests convenience and privacy. Bonus room on the third level is enormous! This space is perfect for whatever your needs may be—entertainment/media room, playroom, or additional guest living space. Stepping outside, enjoy the peaceful evenings on the back deck overlooking the yard, with trees surrounding offering privacy. This home is also directly across the street from amazing community amenities such as the swimming pool, clubhouse, and tennis courts! This home is truly a showpiece, and you do not want to miss your chance to see it. Give us a call TODAY!
Zillow last checked: 8 hours ago
Listing updated: June 19, 2025 at 01:13pm
Listing Provided by:
Carl Young 865-281-1321,
Young Marketing Group, Realty Executives,
Jason Strange 865-934-7558,
Young Marketing Group, Realty Executives
Bought with:
T Marie Gerrick, 299750
Realty Executives Associates
Source: RealTracs MLS as distributed by MLS GRID,MLS#: 2865028
Facts & features
Interior
Bedrooms & bathrooms
- Bedrooms: 4
- Bathrooms: 5
- Full bathrooms: 4
- 1/2 bathrooms: 1
Dining room
- Features: Formal
- Level: Formal
Heating
- Central, Natural Gas
Cooling
- Central Air
Appliances
- Included: Dishwasher, Disposal, Microwave, Range
- Laundry: Washer Hookup, Electric Dryer Hookup
Features
- Central Vacuum, Walk-In Closet(s), Kitchen Island
- Flooring: Carpet, Wood, Tile
- Basement: Crawl Space
- Number of fireplaces: 1
Interior area
- Total structure area: 4,796
- Total interior livable area: 4,796 sqft
- Finished area above ground: 4,796
Property
Parking
- Total spaces: 3
- Parking features: Garage Door Opener, Garage Faces Side
- Garage spaces: 3
Features
- Levels: Three Or More
- Stories: 3
- Patio & porch: Deck
- Pool features: Association
Lot
- Size: 0.44 Acres
- Dimensions: 120.16 x 152.63 x IRR
- Features: Corner Lot, Level
Details
- Parcel number: 152IF010
- Special conditions: Standard
- Other equipment: Irrigation Equipment
Construction
Type & style
- Home type: SingleFamily
- Architectural style: Traditional
- Property subtype: Single Family Residence, Residential
Materials
- Vinyl Siding, Other, Brick
Condition
- New construction: No
- Year built: 2004
Utilities & green energy
- Sewer: Public Sewer
- Water: Public
- Utilities for property: Water Available
Community & neighborhood
Security
- Security features: Security System, Smoke Detector(s)
Location
- Region: Knoxville
- Subdivision: Wentworth
HOA & financial
HOA
- Has HOA: Yes
- HOA fee: $705 annually
- Amenities included: Pool, Sidewalks
Price history
| Date | Event | Price |
|---|---|---|
| 5/21/2025 | Sold | $910,000-1.6%$190/sqft |
Source: | ||
| 5/1/2025 | Contingent | $925,000$193/sqft |
Source: | ||
| 4/13/2025 | Pending sale | $925,000$193/sqft |
Source: | ||
| 4/7/2025 | Price change | $925,000-2.6%$193/sqft |
Source: | ||
| 3/14/2025 | Listed for sale | $950,000+104.3%$198/sqft |
Source: | ||
Public tax history
| Year | Property taxes | Tax assessment |
|---|---|---|
| 2025 | $2,015 | $129,650 |
| 2024 | $2,015 | $129,650 |
| 2023 | $2,015 | $129,650 |
Find assessor info on the county website
Neighborhood: 37934
Nearby schools
GreatSchools rating
- NAFarragut Primary SchoolGrades: PK-3Distance: 2.4 mi
- 9/10Farragut Middle SchoolGrades: 6-8Distance: 2.9 mi
- 8/10Farragut High SchoolGrades: 9-12Distance: 2.7 mi
Schools provided by the listing agent
- Elementary: Farragut Primary
- Middle: Farragut Middle School
- High: Farragut High School
Source: RealTracs MLS as distributed by MLS GRID. This data may not be complete. We recommend contacting the local school district to confirm school assignments for this home.
Get pre-qualified for a loan
At Zillow Home Loans, we can pre-qualify you in as little as 5 minutes with no impact to your credit score.An equal housing lender. NMLS #10287.


