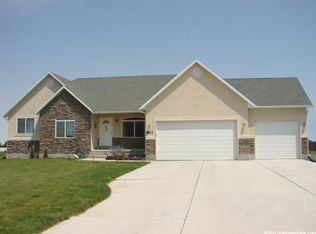The front yard is so big it was hard to take a picture of the whole thing and there are big flower beds (not pictured) on the north and south sides. Also not pictured is a 20' x 43' garden to the side of the house behind the fence. The back yard was being prepared for a walkout basement and possibly a swimming pool although only dirt has been removed for those projects which means you can tailor them to your liking. It is one of the few homes in the area with the same type of fence surrounding the yard and it is an extremely high quality SimTek fence with a beautiful aesthetic design. There are gates on both sides. The gate on the north side is an extra large double gate which allows for about a 15' opening! The landscaping includes several boulders, several of which stand out in beauty. There are over 10 trees, with multiple in the back yard which are fruit-bearing trees. From the kitchen, living room, and master bedroom there is a wonderful view of the mountains that cannot be blocked by neighboring homes. The basement is 1,850 sq ft as is the top floor. The basement was prepared so that a full-sized kitchen could be added and a full bathroom. Similar to the top level, the basement can have a full kitchen, extra large dining/family room, three more bedrooms (for a total of 7 bedrooms) and storage space. The garage holds two cars and the driveway can hold four full-sized trucks. There is a full-size upright freezer in the garage, a big fridge in the kitchen and a washer and dryer that can all come with the house, if desired. The laundry room is being upgraded (almost finished) and has a deep sink with a tall beautiful faucet. The front room has a gas fireplace which has a cut-out above it perfect for decoration or a large TV (cable and outlet ready). The fireplace has an electric blower. The parlor is a great place to entertain short term guests without them seeing the whole home. The master bedroom has an oversized window and the attached bathroom has a high-counter sink. The master bathroom has a large tub and a standup shower. The master closet is a walk-in closet off of the bathroom. The other three bedrooms all have closets with double doors.
This property is off market, which means it's not currently listed for sale or rent on Zillow. This may be different from what's available on other websites or public sources.

