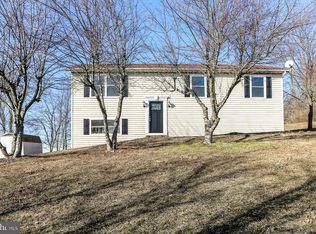Sold for $485,000
$485,000
424 Fuhrman Mill Rd, Hanover, PA 17331
3beds
2,551sqft
Single Family Residence
Built in 1999
2.09 Acres Lot
$493,400 Zestimate®
$190/sqft
$2,529 Estimated rent
Home value
$493,400
$469,000 - $518,000
$2,529/mo
Zestimate® history
Loading...
Owner options
Explore your selling options
What's special
Welcome home to this one of a kind log cabin on a quiet road in Hanover! This home features three bedrooms, one full and one half bath, an open concept with a loft overlooking the main level, vaulted ceilings, radiant heat through out the main level solid oak floors, main level living with an entry level bedroom, upgraded kitchen, fully finished walk out basement, tons of parking, a detached two car garage, 30x32 enclosed Pioneer building, and a wrap around porch that dreams are made of! If that's not enough, you can enjoy the tranquility of a private two acres and sip lemonade on the wrap around porch or enjoy the fresh air inside and utilize the retractable screen doors. In the cooler months snuggle up by the free standing gas fireplace and relish in the coziness of your log cabin home. With close proximity to Lake Marburg, parks, schools, restaurants, shopping, and commuter routes this one of a kind home has it all! Schedule your private tour today before it's too late!
Zillow last checked: 8 hours ago
Listing updated: September 11, 2023 at 09:38am
Listed by:
Jay Day 301-418-5395,
Real Estate Teams, LLC,
Listing Team: Jay Day And The Day Home Team, LLC,Co-Listing Team: Jay Day And The Day Home Team, LLC,Co-Listing Agent: Amy Beall 301-514-9089,
Real Estate Teams, LLC
Bought with:
Monica Miller, RS319468
Realty ONE Group Unlimited
Source: Bright MLS,MLS#: PAYK2043834
Facts & features
Interior
Bedrooms & bathrooms
- Bedrooms: 3
- Bathrooms: 2
- Full bathrooms: 1
- 1/2 bathrooms: 1
- Main level bathrooms: 1
- Main level bedrooms: 1
Basement
- Area: 960
Heating
- Radiant, Baseboard, Electric, Propane
Cooling
- Central Air, Ceiling Fan(s), Electric
Appliances
- Included: Microwave, Central Vacuum, Dishwasher, Dryer, Exhaust Fan, Oven/Range - Gas, Oven, Range Hood, Refrigerator, Cooktop, Stainless Steel Appliance(s), Washer, Water Heater, Electric Water Heater
- Laundry: Dryer In Unit, Main Level, Washer In Unit, Laundry Room
Features
- Cedar Closet(s), Ceiling Fan(s), Central Vacuum, Combination Kitchen/Dining, Dining Area, Entry Level Bedroom, Exposed Beams, Family Room Off Kitchen, Open Floorplan, Kitchen Island, Kitchen - Table Space, Pantry, Upgraded Countertops, Walk-In Closet(s), 2 Story Ceilings, Beamed Ceilings, Wood Ceilings
- Flooring: Hardwood, Vinyl, Wood
- Windows: Double Pane Windows
- Basement: Full,Finished,Heated,Improved,Interior Entry,Exterior Entry,Walk-Out Access,Windows,Concrete,Connecting Stairway
- Number of fireplaces: 1
- Fireplace features: Gas/Propane, Free Standing
Interior area
- Total structure area: 2,551
- Total interior livable area: 2,551 sqft
- Finished area above ground: 1,591
- Finished area below ground: 960
Property
Parking
- Total spaces: 2
- Parking features: Garage Door Opener, Storage, Oversized, Asphalt, Driveway, Private, Detached, Parking Lot
- Garage spaces: 2
- Has uncovered spaces: Yes
Accessibility
- Accessibility features: Stair Lift
Features
- Levels: Three
- Stories: 3
- Patio & porch: Porch, Wrap Around, Patio, Roof
- Exterior features: Lighting
- Pool features: None
- Fencing: Partial,Wood,Privacy
Lot
- Size: 2.09 Acres
Details
- Additional structures: Above Grade, Below Grade
- Parcel number: 52000BE00720000000
- Zoning: RESIDENTIAL
- Special conditions: Standard
Construction
Type & style
- Home type: SingleFamily
- Architectural style: Log Home,A-Frame
- Property subtype: Single Family Residence
Materials
- Stone, Log
- Foundation: Slab
- Roof: Architectural Shingle
Condition
- New construction: No
- Year built: 1999
Utilities & green energy
- Sewer: Septic Exists
- Water: Public
- Utilities for property: Cable Connected, Phone Available, Propane, Cable
Community & neighborhood
Security
- Security features: Smoke Detector(s), Carbon Monoxide Detector(s)
Location
- Region: Hanover
- Subdivision: None Available
- Municipality: WEST MANHEIM TWP
Other
Other facts
- Listing agreement: Exclusive Right To Sell
- Ownership: Fee Simple
Price history
| Date | Event | Price |
|---|---|---|
| 9/11/2023 | Sold | $485,000-2%$190/sqft |
Source: | ||
| 7/24/2023 | Contingent | $495,000$194/sqft |
Source: | ||
| 7/7/2023 | Listed for sale | $495,000+85%$194/sqft |
Source: | ||
| 7/19/2022 | Sold | $267,500$105/sqft |
Source: Public Record Report a problem | ||
Public tax history
| Year | Property taxes | Tax assessment |
|---|---|---|
| 2025 | $6,425 | $191,670 |
| 2024 | $6,425 | $191,670 |
| 2023 | $6,425 +8.3% | $191,670 |
Find assessor info on the county website
Neighborhood: 17331
Nearby schools
GreatSchools rating
- 6/10West Manheim El SchoolGrades: K-5Distance: 0.9 mi
- 4/10Emory H Markle Middle SchoolGrades: 6-8Distance: 2.4 mi
- 5/10South Western Senior High SchoolGrades: 9-12Distance: 2.5 mi
Schools provided by the listing agent
- Elementary: West Manheim
- Middle: Emory H Markle
- High: South Western Senior
- District: South Western
Source: Bright MLS. This data may not be complete. We recommend contacting the local school district to confirm school assignments for this home.
Get pre-qualified for a loan
At Zillow Home Loans, we can pre-qualify you in as little as 5 minutes with no impact to your credit score.An equal housing lender. NMLS #10287.
Sell with ease on Zillow
Get a Zillow Showcase℠ listing at no additional cost and you could sell for —faster.
$493,400
2% more+$9,868
With Zillow Showcase(estimated)$503,268
