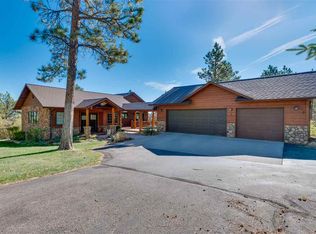Sold for $938,000 on 08/30/24
$938,000
424 Flat Top Cir, Spearfish, SD 57783
4beds
4,604sqft
Site Built
Built in 1997
3.12 Acres Lot
$966,000 Zestimate®
$204/sqft
$4,138 Estimated rent
Home value
$966,000
Estimated sales range
Not available
$4,138/mo
Zestimate® history
Loading...
Owner options
Explore your selling options
What's special
Contact Jason Tysdal 605-641-7260 or Rick Tysdal 605-641-1030 at CENTURY 21 Spearfish Realty for more information. Discover your dream home in the serene setting of the Black Hills, perfectly positioned above the picturesque Spearfish Canyon in Mountain Plains II. This custom-built home exudes “Black Hills Living” inside and out! The welcoming covered front entry takes you into a spacious Great Room, highlighted by soaring floor-to-ceiling windows that flood the space with natural light and showcase a magnificent stone chimney with a wood-burning fireplace. The open layout on the main floor is designed for both entertaining and everyday living, featuring a formal dining area and a kitchen designed for convenience with cherry cabinets and rich Red Oak floors under vaulted ceilings. The redwood deck stretches along the entire length of the house, providing seamless indoor-outdoor living with easy access to three rooms on the main level. The deck also boasts stunning views of the Black Hills, Spearfish Canyon Rim, Bear Butte, and the South Dakota Prairie. But you don’t see a single neighbor! The primary suite is a private sanctuary, offering an abundance of closet space, a luxurious soaking tub, a walk-in shower, and direct access to the deck. Two additional rooms and a conveniently located laundry area complete the main floor. The finished walkout basement includes an extra bedroom, a full bathroom, and a spacious family room with another fireplace.
Zillow last checked: 8 hours ago
Listing updated: October 10, 2024 at 02:58pm
Listed by:
Jason Tysdal,
Century 21 Spearfish Realty
Bought with:
Todd J Fierro
Great Peaks Realty
Source: Mount Rushmore Area AOR,MLS#: 80585
Facts & features
Interior
Bedrooms & bathrooms
- Bedrooms: 4
- Bathrooms: 3
- Full bathrooms: 3
- Main level bathrooms: 2
- Main level bedrooms: 3
Primary bedroom
- Description: Large En Suite
- Level: Main
- Area: 306
- Dimensions: 17 x 18
Bedroom 2
- Description: NonConform/Fireplace
- Level: Main
- Area: 221
- Dimensions: 13 x 17
Bedroom 3
- Description: NonConform/Open to deck
- Level: Main
- Area: 182
- Dimensions: 13 x 14
Bedroom 4
- Description: Walkout
- Level: Basement
- Area: 304
- Dimensions: 16 x 19
Dining room
- Description: Open to Living Room
- Level: Main
- Area: 216
- Dimensions: 12 x 18
Family room
- Description: Walkout with Fireplace
Kitchen
- Description: Open to Living Room
- Level: Main
- Dimensions: 13 x 17
Living room
- Description: Large Windows/Great Views
- Level: Main
- Area: 400
- Dimensions: 20 x 20
Heating
- Natural Gas, Forced Air
Cooling
- Refrig. C/Air
Appliances
- Included: Dishwasher, Electric Range Oven, Trash Compactor, Washer, Dryer, Double Oven, Water Softener Owned
- Laundry: Main Level
Features
- Vaulted Ceiling(s), Ceiling Fan(s), Office, Workshop
- Flooring: Carpet, Wood, Tile, Laminate
- Windows: Bay Window(s), Window Coverings
- Basement: Full,Walk-Out Access,Partially Finished
- Number of fireplaces: 2
- Fireplace features: Two, Wood Burning Stove, Living Room
Interior area
- Total structure area: 4,604
- Total interior livable area: 4,604 sqft
Property
Parking
- Total spaces: 2
- Parking features: Two Car, Attached, Garage Door Opener
- Attached garage spaces: 2
Features
- Patio & porch: Open Deck, Covered Deck
- Fencing: Garden Area
Lot
- Size: 3.12 Acres
- Features: Corner Lot, Wooded, Views, Irregular Lot, Lawn, Trees
Details
- Parcel number: 206500060222887
- Zoning description: Lawrence County Zoning: Suburban Residential
Construction
Type & style
- Home type: SingleFamily
- Architectural style: Ranch
- Property subtype: Site Built
Materials
- Frame
- Roof: Composition
Condition
- Year built: 1997
Community & neighborhood
Security
- Security features: Smoke Detector(s)
Location
- Region: Spearfish
- Subdivision: Mountain Pl 2
Other
Other facts
- Listing terms: Cash,New Loan
- Road surface type: Paved
Price history
| Date | Event | Price |
|---|---|---|
| 8/30/2024 | Sold | $938,000-5.2%$204/sqft |
Source: | ||
| 7/12/2024 | Listing removed | $989,000$215/sqft |
Source: | ||
| 6/13/2024 | Listed for sale | $989,000+25.3%$215/sqft |
Source: | ||
| 9/10/2019 | Listing removed | $789,000$171/sqft |
Source: Real Estate Center of Spearfish #61662 | ||
| 6/11/2019 | Listed for sale | $789,000$171/sqft |
Source: Real Estate Center of Spearfish #61662 | ||
Public tax history
| Year | Property taxes | Tax assessment |
|---|---|---|
| 2025 | $7,158 +3.9% | $807,540 +5.9% |
| 2024 | $6,887 +17.1% | $762,390 +12.8% |
| 2023 | $5,883 +8.4% | $675,890 +27.7% |
Find assessor info on the county website
Neighborhood: Mountain Plains
Nearby schools
GreatSchools rating
- NAMountain View Elementary - 08Grades: KDistance: 2.3 mi
- 6/10Spearfish Middle School - 05Grades: 6-8Distance: 2.8 mi
- 5/10Spearfish High School - 01Grades: 9-12Distance: 2.9 mi
Schools provided by the listing agent
- District: Spearfish
Source: Mount Rushmore Area AOR. This data may not be complete. We recommend contacting the local school district to confirm school assignments for this home.

Get pre-qualified for a loan
At Zillow Home Loans, we can pre-qualify you in as little as 5 minutes with no impact to your credit score.An equal housing lender. NMLS #10287.
