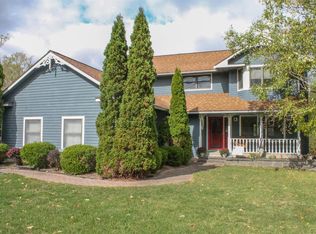Closed
$517,000
424 Ferguson Rd, Freeville, NY 13068
4beds
2,762sqft
Single Family Residence
Built in 1988
2.66 Acres Lot
$541,000 Zestimate®
$187/sqft
$3,020 Estimated rent
Home value
$541,000
Estimated sales range
Not available
$3,020/mo
Zestimate® history
Loading...
Owner options
Explore your selling options
What's special
Step into modern living with this 4 bedroom, 2 and a half bath, 2-story home! The heart of this home is the kitchen, with cherry cabinets, granite island, and sleek hardwood floors. The kitchen seamlessly flows into the dining and living room, with easy access to an inviting back deck. The main floor is complete with a versatile office space. Upstairs, the primary suite has an updated bathroom and spacious walk-in closet. The full basement offers endless storage possibilities, with direct access to the private backyard. Ample parking with a 2-car attached garage as well as a separate 2-car detached garage, featuring a versatile loft space. Close to Ithaca, Cornell University, and Dryden. Offer review date set for Tuesday, April 9 at 5pm.
Zillow last checked: 8 hours ago
Listing updated: June 20, 2024 at 07:39am
Listed by:
Jordan Jacobsen 607-339-3206,
Warren Real Estate of Ithaca Inc.
Bought with:
Kathleen (Kate) Seaman, 30SE0908346
Warren Real Estate of Ithaca Inc.
Source: NYSAMLSs,MLS#: R1529770 Originating MLS: Ithaca Board of Realtors
Originating MLS: Ithaca Board of Realtors
Facts & features
Interior
Bedrooms & bathrooms
- Bedrooms: 4
- Bathrooms: 4
- Full bathrooms: 3
- 1/2 bathrooms: 1
- Main level bathrooms: 1
- Main level bedrooms: 4
Bedroom 1
- Level: Second
- Dimensions: 17 x 21
Bedroom 1
- Level: Second
- Dimensions: 17.00 x 21.00
Bedroom 2
- Level: Second
- Dimensions: 13 x 10
Bedroom 2
- Level: Second
- Dimensions: 13.00 x 10.00
Bedroom 3
- Level: Second
- Dimensions: 13 x 10
Bedroom 3
- Level: Second
- Dimensions: 13.00 x 10.00
Bedroom 4
- Level: Second
- Dimensions: 11 x 13
Bedroom 4
- Level: Second
- Dimensions: 11.00 x 13.00
Dining room
- Level: First
- Dimensions: 13 x 16
Dining room
- Level: First
- Dimensions: 13 x 12
Dining room
- Level: First
- Dimensions: 13.00 x 12.00
Dining room
- Level: First
- Dimensions: 13.00 x 16.00
Foyer
- Level: First
- Dimensions: 13 x 12
Foyer
- Level: First
- Dimensions: 13.00 x 12.00
Kitchen
- Level: First
- Dimensions: 13 x 14
Kitchen
- Level: First
- Dimensions: 13.00 x 14.00
Living room
- Level: First
- Dimensions: 18 x 21
Living room
- Level: First
- Dimensions: 18.00 x 21.00
Heating
- Gas, Forced Air
Appliances
- Included: Built-In Range, Built-In Oven, Convection Oven, Double Oven, Dryer, Dishwasher, Exhaust Fan, Freezer, Gas Cooktop, Disposal, Gas Water Heater, Microwave, Refrigerator, Range Hood, Washer, Water Softener Owned
- Laundry: Upper Level
Features
- Ceiling Fan(s), Entrance Foyer, Eat-in Kitchen, Separate/Formal Living Room, Granite Counters, Home Office, Kitchen Island, Kitchen/Family Room Combo, Living/Dining Room, Natural Woodwork, Workshop
- Flooring: Carpet, Hardwood, Tile, Varies, Vinyl
- Basement: Full,Walk-Out Access,Sump Pump
- Number of fireplaces: 1
Interior area
- Total structure area: 2,762
- Total interior livable area: 2,762 sqft
Property
Parking
- Total spaces: 4
- Parking features: Attached, Garage
- Attached garage spaces: 4
Features
- Levels: Two
- Stories: 2
- Patio & porch: Deck
- Exterior features: Blacktop Driveway, Deck, Hot Tub/Spa
- Has spa: Yes
Lot
- Size: 2.66 Acres
Details
- Additional structures: Second Garage
- Parcel number: 50248904600000010700110000
- Special conditions: Standard
Construction
Type & style
- Home type: SingleFamily
- Architectural style: Colonial,Two Story
- Property subtype: Single Family Residence
Materials
- Fiber Cement, Vinyl Siding, Wood Siding, PEX Plumbing
- Foundation: Block
- Roof: Asphalt,Shingle
Condition
- Resale
- Year built: 1988
Utilities & green energy
- Sewer: Septic Tank
- Water: Well
- Utilities for property: Cable Available, High Speed Internet Available
Green energy
- Energy efficient items: Windows
Community & neighborhood
Location
- Region: Freeville
Other
Other facts
- Listing terms: Cash,Conventional,FHA,VA Loan
Price history
| Date | Event | Price |
|---|---|---|
| 6/20/2024 | Sold | $517,000+15.1%$187/sqft |
Source: | ||
| 4/10/2024 | Contingent | $449,000$163/sqft |
Source: | ||
| 4/4/2024 | Listed for sale | $449,000+28.3%$163/sqft |
Source: | ||
| 9/4/2015 | Listing removed | $350,000$127/sqft |
Source: WARREN REAL ESTATE #303160 Report a problem | ||
| 8/6/2015 | Listed for sale | $350,000+21.3%$127/sqft |
Source: WARREN REAL ESTATE #303160 Report a problem | ||
Public tax history
| Year | Property taxes | Tax assessment |
|---|---|---|
| 2024 | -- | $435,000 +19.5% |
| 2023 | -- | $364,000 +10% |
| 2022 | -- | $331,000 +5.1% |
Find assessor info on the county website
Neighborhood: 13068
Nearby schools
GreatSchools rating
- 5/10Dryden Elementary SchoolGrades: PK-5Distance: 2.4 mi
- 5/10Dryden Middle SchoolGrades: 6-8Distance: 1.9 mi
- 6/10Dryden High SchoolGrades: 9-12Distance: 1.9 mi
Schools provided by the listing agent
- Elementary: Freeville Elementary
- District: Dryden
Source: NYSAMLSs. This data may not be complete. We recommend contacting the local school district to confirm school assignments for this home.
