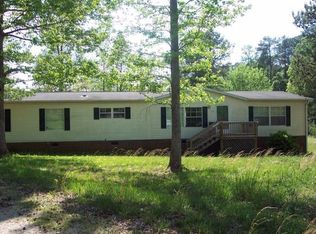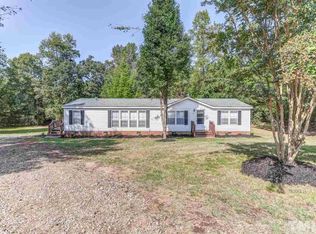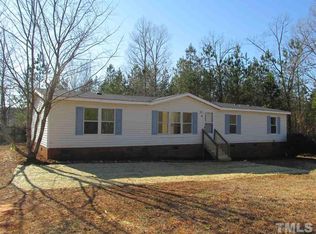Sold for $270,000
$270,000
424 Falcon, Middlesex, NC 27557
3beds
2,060sqft
Manufactured Home
Built in 2000
1.04 Acres Lot
$268,400 Zestimate®
$131/sqft
$1,570 Estimated rent
Home value
$268,400
$250,000 - $290,000
$1,570/mo
Zestimate® history
Loading...
Owner options
Explore your selling options
What's special
Lovely remodeled home on a 1.04 acre lot with tons of upgrades! Updated kitchen with new cabinets, counter tops, tile backsplash, fixtures, new refrigerator. Updated bathrooms with new counter tops and fixtures. Vinyl floors throughout main living area and new plush carpet in bedrooms. Freshly painted with a BUILT IN BAR in the second living room!
Zillow last checked: 8 hours ago
Listing updated: November 13, 2024 at 12:05pm
Listed by:
Marti A Hampton 919-601-7710,
eXp Realty
Bought with:
A Non Member
A Non Member
Source: Hive MLS,MLS#: 100465481 Originating MLS: Cape Fear Realtors MLS, Inc.
Originating MLS: Cape Fear Realtors MLS, Inc.
Facts & features
Interior
Bedrooms & bathrooms
- Bedrooms: 3
- Bathrooms: 2
- Full bathrooms: 2
Primary bedroom
- Level: Main
- Dimensions: 14 x 12.6
Bedroom 2
- Level: Main
- Dimensions: 13.3 x 9.3
Bedroom 3
- Level: Main
- Dimensions: 12.6 x 10.2
Breakfast nook
- Level: Main
- Dimensions: 10 x 9.6
Dining room
- Level: Main
- Dimensions: 15.6 x 12.7
Family room
- Level: Main
- Dimensions: 15.5 x 13.4
Kitchen
- Level: Main
- Dimensions: 12.6 x 9.5
Other
- Description: Flex Room
- Level: Main
- Dimensions: 12.6 x 10
Other
- Description: Porch
- Level: Main
- Dimensions: 20 x 8.6
Other
- Description: Deck
- Level: Main
- Dimensions: 7 x 5
Other
- Description: Flex Room
- Level: Main
- Dimensions: 16.4 x 15.1
Other
- Description: Wet Bar
- Level: Main
- Dimensions: 15.1 x 9.5
Heating
- Heat Pump, Electric
Cooling
- Central Air
Appliances
- Included: Electric Cooktop, Refrigerator, Dishwasher
Features
- Master Downstairs
- Flooring: Carpet, Tile, Vinyl
Interior area
- Total structure area: 2,060
- Total interior livable area: 2,060 sqft
Property
Parking
- Parking features: Unpaved
Features
- Levels: One
- Stories: 1
- Patio & porch: None
- Fencing: None
Lot
- Size: 1.04 Acres
Details
- Parcel number: 11n03044r
- Zoning: RAG
- Special conditions: Standard
Construction
Type & style
- Home type: MobileManufactured
- Property subtype: Manufactured Home
Materials
- See Remarks, Vinyl Siding
- Foundation: Brick/Mortar
- Roof: Shingle
Condition
- New construction: No
- Year built: 2000
Utilities & green energy
- Sewer: Septic Tank
- Water: Well
Community & neighborhood
Location
- Region: Middlesex
- Subdivision: Other
Other
Other facts
- Listing agreement: Exclusive Right To Sell
- Listing terms: Cash,Conventional,FHA,USDA Loan
Price history
| Date | Event | Price |
|---|---|---|
| 11/13/2024 | Sold | $270,000+3.8%$131/sqft |
Source: | ||
| 9/16/2024 | Pending sale | $260,000$126/sqft |
Source: | ||
| 9/13/2024 | Listed for sale | $260,000+2%$126/sqft |
Source: | ||
| 7/31/2024 | Listing removed | -- |
Source: Owner Report a problem | ||
| 7/29/2024 | Listed for sale | $255,000+200%$124/sqft |
Source: Owner Report a problem | ||
Public tax history
| Year | Property taxes | Tax assessment |
|---|---|---|
| 2025 | $1,555 +132.5% | $244,810 +196.6% |
| 2024 | $669 +2.5% | $82,550 |
| 2023 | $652 -2.5% | $82,550 |
Find assessor info on the county website
Neighborhood: 27557
Nearby schools
GreatSchools rating
- 9/10Thanksgiving ElementaryGrades: PK-5Distance: 5.9 mi
- 5/10Archer Lodge MiddleGrades: 6-8Distance: 7.1 mi
- 6/10Corinth-Holders High SchoolGrades: 9-12Distance: 5.6 mi
Schools provided by the listing agent
- Elementary: Thanksgiving Elementary School
- Middle: Archer Lodge
- High: Corinth Holders
Source: Hive MLS. This data may not be complete. We recommend contacting the local school district to confirm school assignments for this home.


