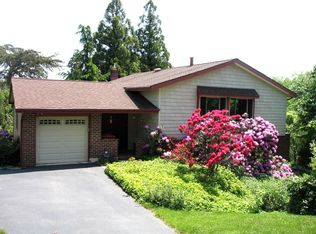Sold for $572,000 on 03/27/23
$572,000
424 Falcon Rd, Norristown, PA 19403
4beds
2,589sqft
Single Family Residence
Built in 1971
0.41 Acres Lot
$639,500 Zestimate®
$221/sqft
$3,271 Estimated rent
Home value
$639,500
$608,000 - $671,000
$3,271/mo
Zestimate® history
Loading...
Owner options
Explore your selling options
What's special
Come see why it's fabulous at Falcon. There's so much new outside and in. Let's start with a brand new roof, a new Pella slider door that leads out to a new patio and fresh landscaping out front. The new patio is a great place to hang out and the rear of the yard is treed for privacy. The entire kitchen is brand new from the tile floor to the cabinets with soft close doors and drawers, to the appliances. The wall over is a combination oven and microwave. The recessed lighting has been added for a more pleasant working environment. The hard wood floors throughout are the real deal. Upstairs you'll find four large bedrooms with lots of closet space and both bathrooms have been remodeled. But wait, there's more! Every light fixture is new and uses LED light bulbs, the electrical service has been upgraded to 200amp and the garage door and opener are both brand new. The only thing this house still needs is you.
Zillow last checked: 8 hours ago
Listing updated: March 27, 2023 at 05:01pm
Listed by:
Lisa C Frisco-Ruhl 610-952-8099,
Coldwell Banker Hearthside Realtors-Collegeville
Bought with:
Brenda Altomare, RS319758
EXP Realty, LLC
Source: Bright MLS,MLS#: PAMC2061480
Facts & features
Interior
Bedrooms & bathrooms
- Bedrooms: 4
- Bathrooms: 3
- Full bathrooms: 2
- 1/2 bathrooms: 1
- Main level bathrooms: 1
Basement
- Area: 0
Heating
- Forced Air, Natural Gas
Cooling
- Central Air, Electric
Appliances
- Included: Cooktop, Dishwasher, Disposal, Microwave, Oven, Stainless Steel Appliance(s), Gas Water Heater
- Laundry: Main Level
Features
- Ceiling Fan(s), Family Room Off Kitchen, Eat-in Kitchen, Recessed Lighting, Upgraded Countertops, Walk-In Closet(s)
- Flooring: Carpet, Ceramic Tile, Hardwood, Vinyl, Wood
- Doors: Sliding Glass
- Basement: Partial
- Number of fireplaces: 1
Interior area
- Total structure area: 2,589
- Total interior livable area: 2,589 sqft
- Finished area above ground: 2,589
- Finished area below ground: 0
Property
Parking
- Total spaces: 6
- Parking features: Garage Faces Front, Garage Door Opener, Asphalt, Attached, Driveway
- Attached garage spaces: 2
- Uncovered spaces: 4
Accessibility
- Accessibility features: None
Features
- Levels: Two
- Stories: 2
- Pool features: None
- Fencing: Chain Link
Lot
- Size: 0.41 Acres
- Dimensions: 92.00 x 0.00
Details
- Additional structures: Above Grade, Below Grade
- Parcel number: 430004123001
- Zoning: RES
- Special conditions: Standard
Construction
Type & style
- Home type: SingleFamily
- Architectural style: Colonial
- Property subtype: Single Family Residence
Materials
- Vinyl Siding, Brick
- Foundation: Concrete Perimeter
- Roof: Asphalt
Condition
- New construction: No
- Year built: 1971
Utilities & green energy
- Electric: 200+ Amp Service
- Sewer: Public Sewer
- Water: Public
Green energy
- Energy efficient items: Lighting
Community & neighborhood
Location
- Region: Norristown
- Subdivision: The Pines
- Municipality: LOWER PROVIDENCE TWP
Other
Other facts
- Listing agreement: Exclusive Right To Sell
- Ownership: Fee Simple
Price history
| Date | Event | Price |
|---|---|---|
| 3/27/2023 | Sold | $572,000-1%$221/sqft |
Source: | ||
| 2/26/2023 | Pending sale | $578,000$223/sqft |
Source: | ||
| 2/25/2023 | Contingent | $578,000$223/sqft |
Source: | ||
| 2/20/2023 | Price change | $578,000-0.3%$223/sqft |
Source: | ||
| 2/1/2023 | Price change | $580,000-0.9%$224/sqft |
Source: | ||
Public tax history
| Year | Property taxes | Tax assessment |
|---|---|---|
| 2024 | $6,967 | $173,140 |
| 2023 | $6,967 +5.4% | $173,140 |
| 2022 | $6,608 +3.2% | $173,140 |
Find assessor info on the county website
Neighborhood: 19403
Nearby schools
GreatSchools rating
- 6/10Skyview Upper El SchoolGrades: 5-6Distance: 0.8 mi
- 8/10Arcola Intrmd SchoolGrades: 7-8Distance: 0.8 mi
- 8/10Methacton High SchoolGrades: 9-12Distance: 2.8 mi
Schools provided by the listing agent
- District: Methacton
Source: Bright MLS. This data may not be complete. We recommend contacting the local school district to confirm school assignments for this home.

Get pre-qualified for a loan
At Zillow Home Loans, we can pre-qualify you in as little as 5 minutes with no impact to your credit score.An equal housing lender. NMLS #10287.
Sell for more on Zillow
Get a free Zillow Showcase℠ listing and you could sell for .
$639,500
2% more+ $12,790
With Zillow Showcase(estimated)
$652,290