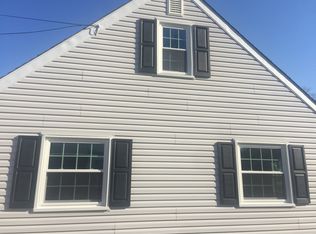Sold for $420,000
$420,000
424 Exton Rd, Hatboro, PA 19040
3beds
1,238sqft
Single Family Residence
Built in 1950
6,900 Square Feet Lot
$428,300 Zestimate®
$339/sqft
$2,577 Estimated rent
Home value
$428,300
$403,000 - $458,000
$2,577/mo
Zestimate® history
Loading...
Owner options
Explore your selling options
What's special
MOVE RIGHT INTO THIS BEAUTY OF A HOME! REALY READY TO GO. COME AND SEE TODAY!!! Nestled in the heart of Upper Moreland Township, this beautifully updated Cape Cod-style home blends modern comforts with classic charm. Easy access to local amenities: shops, parks, dining, and major commuter routes. 424 Exton Rd is a turnkey home with thoughtful upgrades (windows, insulated siding and 5 zones heating and cooling done in 2025) for immediate comfort, without the hassle of future renovations. Don't miss the chance to make this beautifully maintained and thoughtfully modernizes Cape Cod your next chapter. This home is available for a quick settlement and very easy to show you can now enter your home thru The New doors front and back 4/25. This home has many upgrades. Rear patio installed 2013. Tankless water heater for whole home 2022. Baseboard heat and split systems for A/C & heat. New 200-amp electric service. All windows replaced 2025. Roof replaced 2017. original asbestos siding removed when new siding and gutters installed. Bathrooms are remodeled as is the laundry room. Freshly painted Updated kitchen with amenities. You just have come and see your new home. 5 separate zones for heating and cooling. Insulted siding. Home has so many upgrades. It is a must see! Schedule a showing today. Make this your Dream Home. EASY TO SHOW.
Zillow last checked: 8 hours ago
Listing updated: August 01, 2025 at 05:01pm
Listed by:
Thomas C Howell 215-431-3429,
Homestarr Realty
Bought with:
Maripat King, RS279579
Long & Foster Real Estate, Inc.
Source: Bright MLS,MLS#: PAMC2143196
Facts & features
Interior
Bedrooms & bathrooms
- Bedrooms: 3
- Bathrooms: 2
- Full bathrooms: 2
- Main level bathrooms: 1
- Main level bedrooms: 2
Bedroom 1
- Level: Main
- Area: 143 Square Feet
- Dimensions: 13 x 11
Bathroom 2
- Level: Main
- Area: 110 Square Feet
- Dimensions: 11 x 10
Bathroom 3
- Level: Upper
- Area: 204 Square Feet
- Dimensions: 17 x 12
Bathroom 3
- Level: Upper
- Area: 204 Square Feet
- Dimensions: 17 x 12
Bonus room
- Level: Upper
- Area: 140 Square Feet
- Dimensions: 14 x 10
Kitchen
- Level: Main
- Area: 182 Square Feet
- Dimensions: 14 x 13
Laundry
- Level: Main
- Area: 50 Square Feet
- Dimensions: 10 x 5
Living room
- Level: Main
- Area: 228 Square Feet
- Dimensions: 19 x 12
Heating
- Baseboard, Natural Gas
Cooling
- Ductless, Zoned, Electric
Appliances
- Included: Microwave, Dishwasher, Disposal, Oven, Oven/Range - Gas, Range Hood, Tankless Water Heater
- Laundry: Main Level, Laundry Room
Features
- Bathroom - Tub Shower, Ceiling Fan(s), Combination Kitchen/Dining, Kitchen - Table Space, Upgraded Countertops, Dry Wall
- Flooring: Carpet, Tile/Brick, Vinyl
- Doors: Storm Door(s), Insulated
- Windows: Energy Efficient, Replacement, Storm Window(s), Vinyl Clad, Screens
- Has basement: No
- Has fireplace: No
Interior area
- Total structure area: 1,238
- Total interior livable area: 1,238 sqft
- Finished area above ground: 1,238
- Finished area below ground: 0
Property
Parking
- Total spaces: 3
- Parking features: Driveway, On Street
- Uncovered spaces: 3
Accessibility
- Accessibility features: None
Features
- Levels: Two
- Stories: 2
- Patio & porch: Patio, Porch
- Exterior features: Flood Lights, Play Area
- Pool features: None
- Fencing: Back Yard
Lot
- Size: 6,900 sqft
- Dimensions: 60.00 x 0.00
- Features: Middle Of Block
Details
- Additional structures: Above Grade, Below Grade, Outbuilding
- Parcel number: 590006763009
- Zoning: R4
- Special conditions: Standard
Construction
Type & style
- Home type: SingleFamily
- Architectural style: Cape Cod
- Property subtype: Single Family Residence
Materials
- Vinyl Siding
- Foundation: Slab
- Roof: Architectural Shingle
Condition
- Excellent
- New construction: No
- Year built: 1950
Utilities & green energy
- Electric: 200+ Amp Service
- Sewer: Public Sewer
- Water: Public
- Utilities for property: Cable Connected, Electricity Available, Natural Gas Available, Water Available, Sewer Available, Cable
Community & neighborhood
Location
- Region: Hatboro
- Subdivision: None Available
- Municipality: UPPER MORELAND TWP
Other
Other facts
- Listing agreement: Exclusive Right To Sell
- Listing terms: Conventional,Cash
- Ownership: Fee Simple
- Road surface type: Black Top
Price history
| Date | Event | Price |
|---|---|---|
| 8/1/2025 | Sold | $420,000-3.4%$339/sqft |
Source: | ||
| 6/27/2025 | Pending sale | $434,900$351/sqft |
Source: | ||
| 6/17/2025 | Price change | $434,900-2.3%$351/sqft |
Source: | ||
| 6/6/2025 | Listed for sale | $445,000+89.4%$359/sqft |
Source: | ||
| 1/28/2013 | Sold | $234,900$190/sqft |
Source: Public Record Report a problem | ||
Public tax history
| Year | Property taxes | Tax assessment |
|---|---|---|
| 2025 | $5,383 +6.5% | $107,590 |
| 2024 | $5,055 | $107,590 |
| 2023 | $5,055 +9.7% | $107,590 |
Find assessor info on the county website
Neighborhood: 19040
Nearby schools
GreatSchools rating
- NAUpper Moreland Primary SchoolGrades: K-2Distance: 0.4 mi
- 7/10Upper Moreland Middle SchoolGrades: 6-8Distance: 0.4 mi
- 6/10Upper Moreland High SchoolGrades: 9-12Distance: 1.7 mi
Schools provided by the listing agent
- Elementary: Upper Moreland
- Middle: Upper Moreland
- High: Upper Moreland
- District: Upper Moreland
Source: Bright MLS. This data may not be complete. We recommend contacting the local school district to confirm school assignments for this home.
Get a cash offer in 3 minutes
Find out how much your home could sell for in as little as 3 minutes with a no-obligation cash offer.
Estimated market value$428,300
Get a cash offer in 3 minutes
Find out how much your home could sell for in as little as 3 minutes with a no-obligation cash offer.
Estimated market value
$428,300
