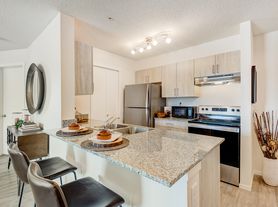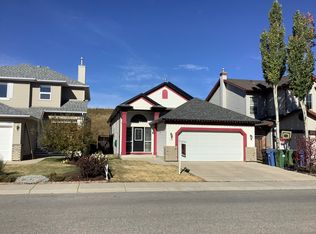INCREDIBLE FAMILY HOME IN EVANSTON!
About
Welcome to this gorgeous, family home located in the beautiful NW community of Evanston!!
The open concept main level features hardwood and tile throughout, a massive living room with cozy gas fireplace overlooking the open kitchen, complete with new appliances, quartz counters, gas range for the discerning home chef, breakfast bar, and dining nook with access to your fully landscaped yard complete with private patio to BBQ and soak in the warm Calgary sun under your custom pergola or roast some marshmallows around the fire! The main level also features a den/office, powder room, and mud room off the double attached garage with laundry and plenty of counter space for folding.
Upstairs you will find a large master retreat with walk-in closet and 5-pc ensuite including a large soaker tub, oversized stand up shower, and his & hers double vanities! 3 large children's bedrooms, a shared 4-pc bathroom, and a big, bright bonus room for the kids to play or finish off their homework complete the upper level.
Evanston provides many picturesque walking paths, and is located minutes to Creekside Shopping Centre (Co-op, banking, dry cleaning, Scotsman's Well Pub House, Tim Hortons, gas, etc...) and with quick and easy access to Stoney Trail, Crowchild, Deerfoot you can be downtown in 20 minutes or out to the Canadian Rockies in less than an hour! It's not difficult to see why Evanston is one of Calgary's more desirable neighbourhoods! With all the amenities in the area this property is tough to beat! Call today and book your private viewing before it's too late!
Book your private viewing before it's too late:
Community Amenities
Suite Amenities
- Fridge
- Stove
- Washer in suite
- Dishwasher available
- Carpeted floors
- Hardwood floors
- Ensuite bathroom
- Dryer in suite
- Tile floors
- Fenced backyard
- Fireplace
- Hot Water Heater
House for rent
C$2,600/mo
424 Evanston Vw NW, Calgary, AB T3P 1G1
4beds
--sqft
Price may not include required fees and charges.
Single family residence
Available Mon Dec 1 2025
-- Pets
-- A/C
In unit laundry
-- Parking
-- Heating
What's special
Open concept main levelCozy gas fireplaceOpen kitchenNew appliancesQuartz countersGas rangeBreakfast bar
- 10 days |
- -- |
- -- |
Travel times
Looking to buy when your lease ends?
Consider a first-time homebuyer savings account designed to grow your down payment with up to a 6% match & a competitive APY.
Facts & features
Interior
Bedrooms & bathrooms
- Bedrooms: 4
- Bathrooms: 3
- Full bathrooms: 2
- 1/2 bathrooms: 1
Appliances
- Included: Dishwasher, Dryer, Range Oven, Refrigerator, Washer
- Laundry: In Unit
Features
- Walk In Closet
- Flooring: Carpet, Hardwood
Property
Parking
- Details: Contact manager
Features
- Exterior features: Walk In Closet
Construction
Type & style
- Home type: SingleFamily
- Property subtype: Single Family Residence
Community & HOA
Location
- Region: Calgary
Financial & listing details
- Lease term: Contact For Details
Price history
| Date | Event | Price |
|---|---|---|
| 10/29/2025 | Listed for rent | C$2,600 |
Source: Zillow Rentals | ||
| 3/28/2025 | Listing removed | C$2,600 |
Source: Zillow Rentals | ||
| 3/4/2025 | Price change | C$2,600+8.3% |
Source: Zillow Rentals | ||
| 2/27/2025 | Listed for rent | C$2,400 |
Source: Zillow Rentals | ||

