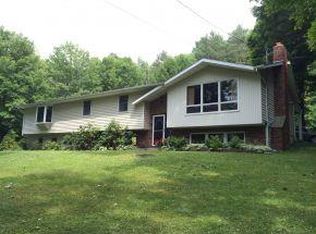Welcome to this spacious and beautifully updated 3-bedroom, 2-bath home set on just over 6 private acres. Located in the ME School District, you'll enjoy a peaceful country setting with easy access to local amenities. Highlights include an updated kitchen with granite countertops and a large pantry, stunning floors throughout, and a spacious second-floor primary suite with new carpeting and a private en-suite bath. Enjoy the convenience of first-floor laundry, a 2-car garage, and plenty of outdoor space featuring a large deckâ€â€perfect for entertainingâ€â€and a cozy fire pit for relaxing evenings. This is the perfect place to call home!
This property is off market, which means it's not currently listed for sale or rent on Zillow. This may be different from what's available on other websites or public sources.
