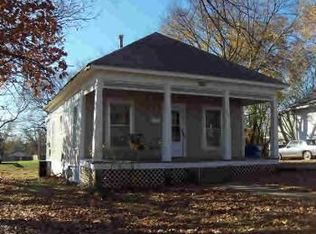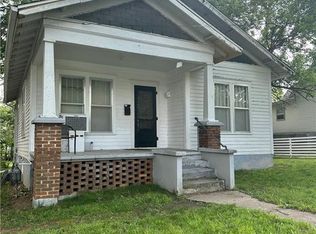Sold
Price Unknown
424 E Sycamore St, Nevada, MO 64772
3beds
1,966sqft
Single Family Residence
Built in 2004
0.37 Acres Lot
$246,300 Zestimate®
$--/sqft
$1,459 Estimated rent
Home value
$246,300
Estimated sales range
Not available
$1,459/mo
Zestimate® history
Loading...
Owner options
Explore your selling options
What's special
This charming brick residence offers comfortable living with a blend of classic features and modern conveniences. Boasting three bedrooms and two full bathrooms, this home is perfect for anyone seeking extra space. The exterior, crafted from durable brick, exudes timeless appeal and low maintenance. Step inside to discover a warm and inviting living area, anchored by a cozy gas fireplace – ideal for chilly evenings. The heart of the home, the kitchen, features solid oak cabinets, providing ample storage and a touch of traditional elegance.
Throughout the house, you'll find thoughtful built-in shelving and storage solutions, maximizing organization and minimizing clutter. Large closets in each bedroom offer generous space for clothing and personal items. A spacious pantry in the kitchen ensures all your culinary needs are met.
The home is equipped with modern fixtures, enhancing both style and functionality. The laundry room is a practical addition, complete with a sink for added convenience.
Enjoy outdoor living on the deck, which includes a convenient gas hook-up for your grill, perfect for summer barbecues. A detached shed provides extra storage for tools, equipment, or seasonal items.
Zillow last checked: 8 hours ago
Listing updated: May 19, 2025 at 06:13am
Listing Provided by:
J.J. CURTIS 417-667-7868,
CURTIS & SONS REALTY
Bought with:
Scott Theis, 2016039939
Stutesman's Action Realty
Source: Heartland MLS as distributed by MLS GRID,MLS#: 2534576
Facts & features
Interior
Bedrooms & bathrooms
- Bedrooms: 3
- Bathrooms: 2
- Full bathrooms: 2
Dining room
- Description: Eat-In Kitchen
Heating
- Forced Air
Cooling
- Electric
Appliances
- Included: Disposal
- Laundry: Laundry Room
Features
- Ceiling Fan(s), Kitchen Island, Walk-In Closet(s)
- Flooring: Carpet, Laminate
- Basement: Crawl Space
- Number of fireplaces: 1
- Fireplace features: Gas, Living Room
Interior area
- Total structure area: 1,966
- Total interior livable area: 1,966 sqft
- Finished area above ground: 1,966
- Finished area below ground: 0
Property
Parking
- Total spaces: 2
- Parking features: Attached
- Attached garage spaces: 2
Features
- Patio & porch: Covered, Porch
- Spa features: Bath
Lot
- Size: 0.37 Acres
- Features: City Limits, Corner Lot
Details
- Additional structures: Shed(s)
- Parcel number: 182.009001013001.000
Construction
Type & style
- Home type: SingleFamily
- Property subtype: Single Family Residence
Materials
- Brick
- Roof: Composition
Condition
- Year built: 2004
Utilities & green energy
- Sewer: Public Sewer
- Water: Public
Community & neighborhood
Location
- Region: Nevada
- Subdivision: Dodson's Addition
HOA & financial
HOA
- Has HOA: No
Other
Other facts
- Listing terms: Cash,Conventional,FHA,USDA Loan,VA Loan
- Ownership: Private
- Road surface type: Paved
Price history
| Date | Event | Price |
|---|---|---|
| 5/16/2025 | Sold | -- |
Source: | ||
| 3/31/2025 | Pending sale | $244,900$125/sqft |
Source: | ||
| 3/28/2025 | Listed for sale | $244,900$125/sqft |
Source: | ||
Public tax history
| Year | Property taxes | Tax assessment |
|---|---|---|
| 2024 | $1,400 -1.1% | $21,940 +3.5% |
| 2023 | $1,415 +5.4% | $21,200 |
| 2022 | $1,343 +2.8% | $21,200 +1.7% |
Find assessor info on the county website
Neighborhood: 64772
Nearby schools
GreatSchools rating
- NABenton Elementary SchoolGrades: 2Distance: 0.7 mi
- 6/10Nevada Middle SchoolGrades: 6-8Distance: 1.3 mi
- 5/10Nevada High SchoolGrades: 9-12Distance: 1 mi

