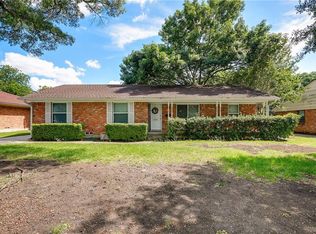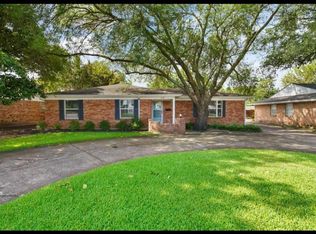Sold
Price Unknown
424 E Spring Valley Rd, Richardson, TX 75081
3beds
1,686sqft
Single Family Residence
Built in 1960
10,018.8 Square Feet Lot
$363,000 Zestimate®
$--/sqft
$2,268 Estimated rent
Home value
$363,000
$330,000 - $399,000
$2,268/mo
Zestimate® history
Loading...
Owner options
Explore your selling options
What's special
LOVELY HOME IN PRIME LOCATION! $5K in Seller Concessions with full price offer! NEW ROOF Oct 2024. Warm & Cozy 1960 SINGLE STORY 1,686sf 3 Bedrooms; 2 Full Bathrooms; Oversized 2 Car garage wElec Rolling Gate into Lg 3pt turn driveway. Bay windows in Formal Living-Dining Area + front facing Bedrooms wCustom 2inch wood blinds. Original built-ins. Two deep shelved storage closets in hallway. Covered Front Porch wPrivacy storm door. Mature Trees. Original oak wood & tile flooring. Gas Fireplace + logs. Granite countertops in kitchen + bathrooms. Pergola in the backyard. 2024 Fresh Interior Paint. 2019 electrical upgrades. Spacious bedrooms wLots of natural light. Conveniently located close to: DART Spring Valley station; shopping and restaurants; DFW Chinatown on Greenville Ave, Richardson; The CORE District of Beltline; and Richardson Square. Great home in an established neighborhood wVoluntary HOA + community events. Highly Rated RISD Elementary school - PreK4-6...Greatschools.org. Walking distance to RISD Magnet Math Science Tech.
Zillow last checked: 8 hours ago
Listing updated: June 19, 2025 at 07:18pm
Listed by:
Paula Thompson 0629226 214-793-4989,
Coldwell Banker Apex, REALTORS 214-237-4500
Bought with:
Javaid Karim
Crescent Realty Group
Source: NTREIS,MLS#: 20715722
Facts & features
Interior
Bedrooms & bathrooms
- Bedrooms: 3
- Bathrooms: 2
- Full bathrooms: 2
Primary bedroom
- Features: Separate Shower
- Level: First
- Dimensions: 15 x 12
Bedroom
- Features: Built-in Features
- Level: First
- Dimensions: 13 x 11
Bedroom
- Features: Built-in Features
- Level: First
- Dimensions: 11 x 11
Breakfast room nook
- Features: Eat-in Kitchen
- Level: First
- Dimensions: 10 x 6
Dining room
- Level: First
- Dimensions: 6 x 9
Kitchen
- Features: Built-in Features, Eat-in Kitchen, Stone Counters
- Level: First
- Dimensions: 11 x 8
Living room
- Level: First
- Dimensions: 19 x 13
Living room
- Level: First
- Dimensions: 14 x 12
Heating
- Central, Natural Gas
Cooling
- Central Air, Ceiling Fan(s), Electric
Appliances
- Included: Dishwasher, Electric Range, Disposal, Gas Water Heater, Microwave
- Laundry: Stacked
Features
- Decorative/Designer Lighting Fixtures
- Flooring: Tile, Wood
- Windows: Window Coverings
- Has basement: No
- Number of fireplaces: 1
- Fireplace features: Gas Log, Gas Starter, Masonry
Interior area
- Total interior livable area: 1,686 sqft
Property
Parking
- Total spaces: 2
- Parking features: Additional Parking, Door-Single, Garage Faces Rear
- Attached garage spaces: 2
Features
- Levels: One
- Stories: 1
- Patio & porch: Covered
- Exterior features: Rain Gutters
- Pool features: None
- Fencing: Wood
Lot
- Size: 10,018 sqft
- Dimensions: 71 x 141
- Features: Interior Lot, Landscaped, Subdivision, Few Trees
Details
- Additional structures: Pergola
- Parcel number: 42093500160040000
Construction
Type & style
- Home type: SingleFamily
- Architectural style: Traditional,Detached
- Property subtype: Single Family Residence
Materials
- Brick
- Foundation: Pillar/Post/Pier
- Roof: Composition
Condition
- Year built: 1960
Utilities & green energy
- Sewer: Public Sewer
- Water: Public
- Utilities for property: Sewer Available, Water Available
Community & neighborhood
Security
- Security features: Smoke Detector(s)
Community
- Community features: Sidewalks
Location
- Region: Richardson
- Subdivision: Highland Estates 02
HOA & financial
HOA
- Has HOA: Yes
- HOA fee: $15 annually
- Association name: Highland Estates Volunteer HOA
- Association phone: 000-000-0000
Other
Other facts
- Listing terms: Cash,Conventional,FHA,VA Loan
Price history
| Date | Event | Price |
|---|---|---|
| 3/11/2025 | Listing removed | $2,500$1/sqft |
Source: Zillow Rentals Report a problem | ||
| 1/19/2025 | Listed for rent | $2,500$1/sqft |
Source: Zillow Rentals Report a problem | ||
| 1/15/2025 | Sold | -- |
Source: NTREIS #20715722 Report a problem | ||
| 1/15/2025 | Listed for sale | $389,900$231/sqft |
Source: | ||
| 12/10/2024 | Pending sale | $389,900$231/sqft |
Source: | ||
Public tax history
| Year | Property taxes | Tax assessment |
|---|---|---|
| 2025 | $3,638 +0.1% | $375,250 |
| 2024 | $3,635 +4.4% | $375,250 +7.4% |
| 2023 | $3,483 +5% | $349,310 |
Find assessor info on the county website
Neighborhood: Highland Terrace
Nearby schools
GreatSchools rating
- 8/10Richardson Terrace Elementary SchoolGrades: PK-6Distance: 0.9 mi
- 4/10Apollo J High SchoolGrades: 7-8Distance: 2 mi
- 5/10Berkner High SchoolGrades: 9-12Distance: 1.9 mi
Schools provided by the listing agent
- Elementary: Richardson Terrace
- High: Berkner
- District: Richardson ISD
Source: NTREIS. This data may not be complete. We recommend contacting the local school district to confirm school assignments for this home.
Get a cash offer in 3 minutes
Find out how much your home could sell for in as little as 3 minutes with a no-obligation cash offer.
Estimated market value
$363,000

