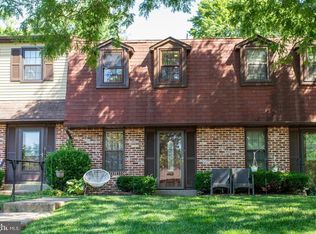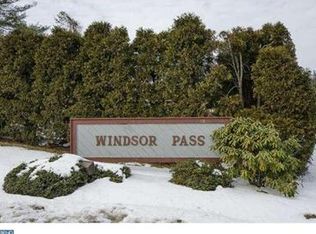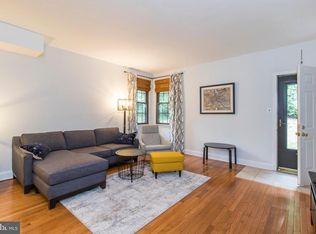Sold for $790,000 on 07/29/25
$790,000
424 Dresher Rd, Horsham, PA 19044
7beds
3,383sqft
Single Family Residence
Built in 1859
1.14 Acres Lot
$803,400 Zestimate®
$234/sqft
$4,334 Estimated rent
Home value
$803,400
$747,000 - $860,000
$4,334/mo
Zestimate® history
Loading...
Owner options
Explore your selling options
What's special
Welcome to this amazing elegantly restored gothic colonial Manor house nestled in a 1.14 picturesque setting in sought after Horsham Township. This warm and inviting residence features a 3,383 SF interior, filled with natural sunlight, high velocity central air, spacious room sizes, 6 bedrooms, an office, 2 staircases, high ceilings, deep window sills, a custom eat in kitchen, exquisite detailed millwork and craftsmanship throughout. This property could also serve as professional commercial space. The exterior of this home boasts a covered front porch with original wood shutters, beautiful Eastlake millwork trim, A BARN / 3 + CAR Garage includes a loft/ workshop and wood stove. Originally constructed in C1859 by John Kenderdine. This meticulously maintained antebellum residence exudes all the warmth and charm of yesteryear and the amenities of today's lifestyle. The true center hall entry is accented with detailed wainscotting. The elegance and warmth of the living room is accented with wood floors, a fireplace with a beautifully detailed wood mantle, deep window sills with raised panel shutters and wood floors. A charming formal dining room is generously sized and includes built-in cabinets, wood floors, perfect for holiday guests or cozy family dining. The custom country kitchen offers an abundance of custom wood cabinetry, stainless steel appliances, wood floors, a cozy brick fireplace and access to the rear staircase. The spacious family room is perfect for entertaining guests, relaxing family evenings and opens to a large multi windows sunroom overlooking the bucolic setting. .The 2nd level features the primary bedroom, 3 additional bedrooms all offer generous closet space and a hall bath. The 3rd level features 2 bright and sunny bedrooms and an fabulous office. The House and professionally landscaped grounds have been very well maintained .Parking to accommodate 17 cars as well as 3 additional parking spaces. Conveniently located with easy access to the PA Turnpike, major highways, restaurants and shopping. Hatboro Horsham School District. You could also investigate for a possible subdivision. professional photos will be coming soon. Property is being sold As in Condition
Zillow last checked: 8 hours ago
Listing updated: December 22, 2025 at 05:09pm
Listed by:
Jane Douglass 215-850-2120,
BHHS Fox & Roach-Blue Bell
Bought with:
Laura Selverian, AB067951
BHHS Fox & Roach -Yardley/Newtown
Source: Bright MLS,MLS#: PAMC2141654
Facts & features
Interior
Bedrooms & bathrooms
- Bedrooms: 7
- Bathrooms: 2
- Full bathrooms: 2
Primary bedroom
- Level: Upper
Bedroom 2
- Level: Upper
Bedroom 3
- Level: Upper
Bedroom 4
- Level: Upper
Bedroom 5
- Level: Upper
Bedroom 6
- Level: Upper
Bathroom 1
- Level: Upper
Bathroom 2
- Level: Upper
Basement
- Level: Lower
Dining room
- Level: Main
Family room
- Level: Main
Kitchen
- Level: Main
Living room
- Level: Main
Office
- Level: Upper
Other
- Level: Main
Heating
- Other, Oil, Electric
Cooling
- Central Air, Electric
Appliances
- Included: Water Heater
Features
- Additional Stairway, Other
- Basement: Other
- Number of fireplaces: 1
Interior area
- Total structure area: 3,383
- Total interior livable area: 3,383 sqft
- Finished area above ground: 3,383
- Finished area below ground: 0
Property
Parking
- Parking features: Driveway, Other
- Has uncovered spaces: Yes
Accessibility
- Accessibility features: None
Features
- Levels: Three
- Stories: 3
- Pool features: None
Lot
- Size: 1.14 Acres
- Dimensions: 275.00 x 0.00
Details
- Additional structures: Above Grade, Below Grade
- Parcel number: 360003592008
- Zoning: R6
- Special conditions: Standard
Construction
Type & style
- Home type: SingleFamily
- Architectural style: Colonial
- Property subtype: Single Family Residence
Materials
- Other
- Foundation: Other
Condition
- New construction: No
- Year built: 1859
Utilities & green energy
- Sewer: Public Sewer
- Water: Public
Community & neighborhood
Location
- Region: Horsham
- Subdivision: None Available
- Municipality: HORSHAM TWP
Other
Other facts
- Listing agreement: Exclusive Agency
- Ownership: Fee Simple
Price history
| Date | Event | Price |
|---|---|---|
| 7/29/2025 | Sold | $790,000+0%$234/sqft |
Source: | ||
| 7/10/2025 | Pending sale | $789,900$233/sqft |
Source: | ||
| 6/3/2025 | Contingent | $789,900$233/sqft |
Source: | ||
| 5/28/2025 | Listed for sale | $789,900-28.2%$233/sqft |
Source: | ||
| 4/13/2024 | Listing removed | -- |
Source: | ||
Public tax history
| Year | Property taxes | Tax assessment |
|---|---|---|
| 2024 | $9,550 | $246,390 |
| 2023 | $9,550 +7.1% | $246,390 |
| 2022 | $8,920 +2.7% | $246,390 |
Find assessor info on the county website
Neighborhood: 19044
Nearby schools
GreatSchools rating
- 8/10Blair Mill El SchoolGrades: K-5Distance: 1.3 mi
- 8/10Keith Valley Middle SchoolGrades: 6-8Distance: 0.7 mi
- 7/10Hatboro-Horsham Senior High SchoolGrades: 9-12Distance: 2.1 mi
Schools provided by the listing agent
- District: Hatboro-horsham
Source: Bright MLS. This data may not be complete. We recommend contacting the local school district to confirm school assignments for this home.

Get pre-qualified for a loan
At Zillow Home Loans, we can pre-qualify you in as little as 5 minutes with no impact to your credit score.An equal housing lender. NMLS #10287.
Sell for more on Zillow
Get a free Zillow Showcase℠ listing and you could sell for .
$803,400
2% more+ $16,068
With Zillow Showcase(estimated)
$819,468

