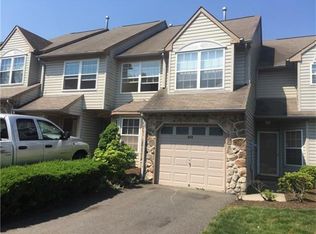NORTHEAST FACING***BEAUTIFUL 2BR TOWNHOUSE WITH WALNUT FLOORS IN LIVING RM AND WOOD THROUGHOUT***STAINLESS STEEL APPLIANCES, UPDATED BATHS, FURNACE WATER HEATER AND AC 2015, GAS CORNER FIREPLACE WITH MARBLE SURROUND, GARAGE, PATIO, ATTIC STORAGE WITH PULL DOWN STAIRS TOO***OWNER REPLACING KITCHEN COUNTERS***WILL GO FAST***
This property is off market, which means it's not currently listed for sale or rent on Zillow. This may be different from what's available on other websites or public sources.
