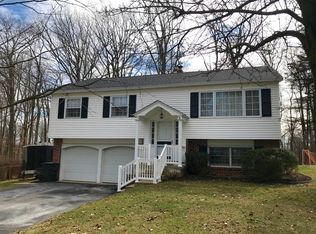Sold for $550,100
$550,100
424 Devon Dr, Exton, PA 19341
3beds
1,741sqft
Single Family Residence
Built in 1967
0.46 Acres Lot
$565,200 Zestimate®
$316/sqft
$3,290 Estimated rent
Home value
$565,200
$526,000 - $605,000
$3,290/mo
Zestimate® history
Loading...
Owner options
Explore your selling options
What's special
Welcome to this charming 3 Bedroom, 2.5 Bath Colonial in the popular Sidewalk Community of Marchwood! In addition to the highly sought-after Downingtown East School District with STEM Academy, this home’s prime location is only minutes from parks, schools, major routes, train stations, restaurants, and shopping! A covered front porch welcomes you as you enter this warm and inviting home that has been well-maintained by the sellers over the past 37 years. The interior was just professionally painted and new carpeting installed throughout, including the staircase runner. The main level presents a 2-story foyer with a turned staircase with oak handrail and stairs, skylight and hall closet, powder room with updated commode, spacious living room with Andersen picture window and new carpeting, and formal dining room with new carpeting. The eat-in kitchen with hardwood flooring was remodeled in 2015 and features an abundance of upgraded 42” cabinetry with crown molding, quartz countertops, deep sink and replacement window overlooking the rear yard. The adjoining family room with vaulted ceiling is highlighted with a cozy brick fireplace with gas insert, alcove that’s ideal for a desk, bar area, gaming nook or dog bed, new carpeting, entrance to garage with pull-down stairs to attic storage and newer sliding glass door to the deck. The partially fenced rear yard is level and offers plenty of room for backyard activities. There’s also a shed for storing lawn and play equipment. Upstairs, the primary bedroom features a private bathroom with shower, hardwood flooring and ceiling fan. 2 additional bedrooms with hardwood floors and hall bathroom with updated tub enclosure complete this level. Heading down to the basement, you’ll find a utility room with laundry center, workshop and storage room. There’s potential to create additional living space. Additional updates include 200-amp electrical panel, gas heating and air conditioning system (2018), windows, Andersen windows on front of home (installed 2021/w/20-year glass & 10-year parts warranty), front double-door with glass storm door and Baldwin hardware (2017), sliding glass door (2021), vinyl siding, resurfaced driveway (2023), coated driveway (2024), and side fences (2024), electrical panel (2025). There’s a reason that homes don’t stay on the market long in this popular sidewalk community!
Zillow last checked: 8 hours ago
Listing updated: February 21, 2025 at 10:47am
Listed by:
Theresa Tarquinio 610-291-6536,
RE/MAX Professional Realty
Bought with:
Kim Esposito, RS315552
Coldwell Banker Realty
Source: Bright MLS,MLS#: PACT2089914
Facts & features
Interior
Bedrooms & bathrooms
- Bedrooms: 3
- Bathrooms: 3
- Full bathrooms: 2
- 1/2 bathrooms: 1
- Main level bathrooms: 1
Basement
- Area: 0
Heating
- Forced Air, Natural Gas
Cooling
- Central Air, Electric
Appliances
- Included: Microwave, Dishwasher, Disposal, Dryer, Oven/Range - Electric, Refrigerator, Washer, Gas Water Heater
- Laundry: In Basement, Laundry Room
Features
- Attic, Curved Staircase, Family Room Off Kitchen, Eat-in Kitchen
- Flooring: Wood
- Windows: Replacement
- Basement: Unfinished
- Number of fireplaces: 1
- Fireplace features: Gas/Propane, Brick
Interior area
- Total structure area: 1,741
- Total interior livable area: 1,741 sqft
- Finished area above ground: 1,741
- Finished area below ground: 0
Property
Parking
- Total spaces: 1
- Parking features: Garage Door Opener, Attached
- Attached garage spaces: 1
Accessibility
- Accessibility features: None
Features
- Levels: Two
- Stories: 2
- Patio & porch: Deck
- Exterior features: Sidewalks
- Pool features: None
- Fencing: Partial
Lot
- Size: 0.46 Acres
Details
- Additional structures: Above Grade, Below Grade
- Parcel number: 3305K0024
- Zoning: RESID
- Special conditions: Standard
Construction
Type & style
- Home type: SingleFamily
- Architectural style: Colonial
- Property subtype: Single Family Residence
Materials
- Vinyl Siding, Brick
- Foundation: Concrete Perimeter
- Roof: Shingle
Condition
- New construction: No
- Year built: 1967
Utilities & green energy
- Sewer: Public Sewer
- Water: Public
Community & neighborhood
Location
- Region: Exton
- Subdivision: Marchwood
- Municipality: UWCHLAN TWP
Other
Other facts
- Listing agreement: Exclusive Right To Sell
- Ownership: Fee Simple
Price history
| Date | Event | Price |
|---|---|---|
| 2/21/2025 | Sold | $550,100+1.9%$316/sqft |
Source: | ||
| 2/4/2025 | Pending sale | $539,900$310/sqft |
Source: | ||
| 1/21/2025 | Contingent | $539,900$310/sqft |
Source: | ||
| 1/16/2025 | Listed for sale | $539,900+0.2%$310/sqft |
Source: | ||
| 1/16/2025 | Listing removed | $539,000$310/sqft |
Source: | ||
Public tax history
| Year | Property taxes | Tax assessment |
|---|---|---|
| 2025 | $5,435 +2.6% | $149,670 |
| 2024 | $5,296 +3.4% | $149,670 |
| 2023 | $5,123 +3% | $149,670 |
Find assessor info on the county website
Neighborhood: 19341
Nearby schools
GreatSchools rating
- 9/10Lionville El SchoolGrades: K-5Distance: 1.4 mi
- 6/10Lionville Middle SchoolGrades: 7-8Distance: 1.2 mi
- 9/10Downingtown High School East CampusGrades: 9-12Distance: 1.3 mi
Schools provided by the listing agent
- Elementary: Lionville
- Middle: Lionville
- High: Downingtown High School East Campus
- District: Downingtown Area
Source: Bright MLS. This data may not be complete. We recommend contacting the local school district to confirm school assignments for this home.
Get a cash offer in 3 minutes
Find out how much your home could sell for in as little as 3 minutes with a no-obligation cash offer.
Estimated market value$565,200
Get a cash offer in 3 minutes
Find out how much your home could sell for in as little as 3 minutes with a no-obligation cash offer.
Estimated market value
$565,200
