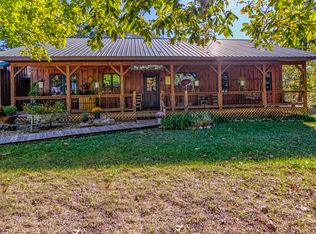Seclusion at it's finest! Wonderful 2 story, walkout basement home on 3 wooded acres. Beautiful cabinetry, spacious eat in kitchen and family room on main level. Upper level master with bath including jetted tub and walk in shower, dual sinks. Lower level has 2 or 3 beds (all with closets, one was a family room that is being used as a bedroom), your option, with another full bath. Large deck overlooks beautiful, private, wooded land. updated HVAC, new roof scheduled to be installed due to storm damage.
This property is off market, which means it's not currently listed for sale or rent on Zillow. This may be different from what's available on other websites or public sources.
