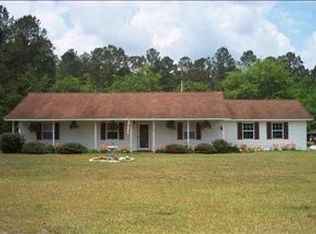Sold for $316,000
$316,000
424 D St., Conway, SC 29527
3beds
1,450sqft
Single Family Residence
Built in 1994
1.1 Acres Lot
$322,900 Zestimate®
$218/sqft
$1,765 Estimated rent
Home value
$322,900
$304,000 - $342,000
$1,765/mo
Zestimate® history
Loading...
Owner options
Explore your selling options
What's special
Come enjoy the freedom of having NO HOA! This lovely ranch sits on over one acre of land. It's located at the end of the road with beautiful trees, therefore it has a lot privacy in the backyard. This home is perfect for true country living, and it's super close to downtown Conway. The big Southern-style porch is the best place to sit back and relax after a long day. This home has been recently remodeled, and it's completely move-in-ready. The kitchen features modern Shaker-style cabinets and granite countertops along with a custom backsplash, tile flooring, and stainless steel appliances. Laminate flooring has been installed throughout and the entire home has been freshly painted. Brand New HVAC system with a 10 year warranty. This home has a split floor plan with a spacious owner's suite, which has a walk-in closet and an ensuite bath. The guest rooms are quite large and the two-car garage is oversized. There is a detached 19x23 mother-in-law suite that could be used as a man cave, workout space, or craft room. The windows in this building have been recently replaced. There's also a 9x20 attached shed that can be used for storage. The owner is even offering a home warranty for extra peace of mind. This is the best place to grill out with friends. Plus, there's room for all your toys. You can have boats, campers, and ATVs! Don't forget to check out the virtual tour! You don't want to miss out on this one! Schedule your showing today! Square footage is approximate and not guaranteed. Buyer is responsible for verification.
Zillow last checked: 8 hours ago
Listing updated: February 07, 2024 at 07:44am
Listed by:
Amy Randall MainLine:843-650-0998,
CB Sea Coast Advantage MI
Bought with:
Tina D'Amato, RS295927
Century 21 Palms Realty
Source: CCAR,MLS#: 2312569
Facts & features
Interior
Bedrooms & bathrooms
- Bedrooms: 3
- Bathrooms: 2
- Full bathrooms: 2
Primary bedroom
- Features: Walk-In Closet(s)
- Level: First
Primary bedroom
- Dimensions: 12x16
Bedroom 1
- Level: First
Bedroom 1
- Dimensions: 11x14
Bedroom 2
- Level: First
Bedroom 2
- Dimensions: 10x14
Primary bathroom
- Features: Tub Shower
Dining room
- Dimensions: 10x12
Kitchen
- Dimensions: 12x9
Kitchen
- Features: Breakfast Bar, Stainless Steel Appliances, Solid Surface Counters
Living room
- Dimensions: 16x15
Other
- Features: Bedroom on Main Level, In-Law Floorplan
Heating
- Central, Electric
Cooling
- Central Air, Wall/Window Unit(s)
Appliances
- Included: Dishwasher, Microwave, Range, Refrigerator
- Laundry: Washer Hookup
Features
- Attic, Pull Down Attic Stairs, Permanent Attic Stairs, Split Bedrooms, Breakfast Bar, Bedroom on Main Level, In-Law Floorplan, Stainless Steel Appliances, Solid Surface Counters
- Flooring: Laminate, Tile
- Attic: Pull Down Stairs,Permanent Stairs
Interior area
- Total structure area: 2,873
- Total interior livable area: 1,450 sqft
Property
Parking
- Total spaces: 6
- Parking features: Attached, Two Car Garage, Garage, RV Access/Parking
- Attached garage spaces: 2
Features
- Levels: One
- Stories: 1
- Patio & porch: Front Porch, Patio
- Exterior features: Patio, Storage
Lot
- Size: 1.10 Acres
- Features: Irregular Lot, Outside City Limits
Details
- Additional parcels included: ,
- Parcel number: 32706010011
- Zoning: MSF 10
- Special conditions: None
Construction
Type & style
- Home type: SingleFamily
- Architectural style: Ranch
- Property subtype: Single Family Residence
Materials
- Vinyl Siding
- Foundation: Slab
Condition
- Resale
- Year built: 1994
Details
- Warranty included: Yes
Utilities & green energy
- Sewer: Septic Tank
- Water: Public
- Utilities for property: Cable Available, Electricity Available, Phone Available, Septic Available, Water Available
Community & neighborhood
Security
- Security features: Smoke Detector(s)
Community
- Community features: Golf Carts OK, Long Term Rental Allowed
Location
- Region: Conway
- Subdivision: Not within a Subdivision
HOA & financial
HOA
- Has HOA: No
- Amenities included: Owner Allowed Golf Cart, Owner Allowed Motorcycle, Pet Restrictions, Tenant Allowed Golf Cart, Tenant Allowed Motorcycle
Other
Other facts
- Listing terms: Cash,Conventional,VA Loan
Price history
| Date | Event | Price |
|---|---|---|
| 2/2/2024 | Sold | $316,000+2%$218/sqft |
Source: | ||
| 12/19/2023 | Contingent | $309,900$214/sqft |
Source: | ||
| 12/15/2023 | Price change | $309,900-1.6%$214/sqft |
Source: | ||
| 12/8/2023 | Listed for sale | $314,900$217/sqft |
Source: | ||
| 12/6/2023 | Contingent | $314,900$217/sqft |
Source: | ||
Public tax history
Tax history is unavailable.
Neighborhood: 29527
Nearby schools
GreatSchools rating
- 7/10Pee Dee Elementary SchoolGrades: PK-5Distance: 3.4 mi
- 4/10Whittemore Park Middle SchoolGrades: 6-8Distance: 4.5 mi
- 5/10Conway High SchoolGrades: 9-12Distance: 3.5 mi
Schools provided by the listing agent
- Elementary: Pee Dee Elementary School
- Middle: Whittemore Park Middle School
- High: Conway High School
Source: CCAR. This data may not be complete. We recommend contacting the local school district to confirm school assignments for this home.
Get pre-qualified for a loan
At Zillow Home Loans, we can pre-qualify you in as little as 5 minutes with no impact to your credit score.An equal housing lender. NMLS #10287.
Sell for more on Zillow
Get a Zillow Showcase℠ listing at no additional cost and you could sell for .
$322,900
2% more+$6,458
With Zillow Showcase(estimated)$329,358
