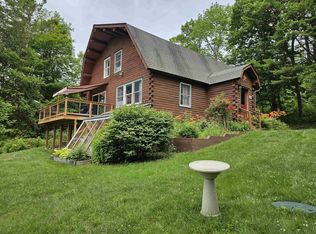Closed
Listed by:
Janet Lucier,
Barrett & Valley Associates Inc.
Bought with: Engel & Volkers Okemo
$299,000
424 Crane Mt Road, Townshend, VT 05353
3beds
1,392sqft
Single Family Residence
Built in 1988
1.7 Acres Lot
$298,300 Zestimate®
$215/sqft
$2,757 Estimated rent
Home value
$298,300
$191,000 - $465,000
$2,757/mo
Zestimate® history
Loading...
Owner options
Explore your selling options
What's special
Delayed Showing until 7/6 Open House 10:00 to 1:00 . This ranch styled log home offers an open concept kitchen , dining, living area with vaulted ceilings and plenty of sunlight . In addition to a roomy primary bedroom with bath, there are 2 more bedrooms and another full bathroom . The basement has plenty of space for a workshop or storage and includes the laundry area . The 18 X 21 carport on concrete slab will keep your vehicle or recreational toys undercover .This rustic cabin is located on a private 1.7 acre lot minutes from a hospital , groceries or recreational resorts. This property has all you need for your primary home or special Vermont get-a-way. Come see it , before it's gone.
Zillow last checked: 8 hours ago
Listing updated: October 01, 2024 at 11:11am
Listed by:
Janet Lucier,
Barrett & Valley Associates Inc.
Bought with:
Geralyn Donohue
Engel & Volkers Okemo
Source: PrimeMLS,MLS#: 5003362
Facts & features
Interior
Bedrooms & bathrooms
- Bedrooms: 3
- Bathrooms: 2
- Full bathrooms: 2
Heating
- Propane, Forced Air
Cooling
- None
Appliances
- Included: Dryer, Gas Range, Refrigerator, Washer
Features
- Ceiling Fan(s)
- Flooring: Softwood, Vinyl
- Windows: Skylight(s)
- Basement: Concrete Floor,Full,Walk-Up Access
Interior area
- Total structure area: 2,784
- Total interior livable area: 1,392 sqft
- Finished area above ground: 1,392
- Finished area below ground: 0
Property
Parking
- Total spaces: 2
- Parking features: Gravel
- Garage spaces: 2
Features
- Levels: One
- Stories: 1
- Frontage length: Road frontage: 298
Lot
- Size: 1.70 Acres
- Features: Sloped
Details
- Parcel number: 65120511024
- Zoning description: Townshend
Construction
Type & style
- Home type: SingleFamily
- Property subtype: Single Family Residence
Materials
- Log Home
- Foundation: Concrete
- Roof: Metal
Condition
- New construction: No
- Year built: 1988
Utilities & green energy
- Electric: Circuit Breakers
- Sewer: Concrete
- Utilities for property: Propane
Community & neighborhood
Location
- Region: Townshend
Other
Other facts
- Road surface type: Gravel
Price history
| Date | Event | Price |
|---|---|---|
| 10/1/2024 | Sold | $299,000$215/sqft |
Source: | ||
| 8/9/2024 | Listed for sale | $299,000$215/sqft |
Source: | ||
| 7/23/2024 | Contingent | $299,000$215/sqft |
Source: | ||
| 7/2/2024 | Listed for sale | $299,000$215/sqft |
Source: | ||
Public tax history
| Year | Property taxes | Tax assessment |
|---|---|---|
| 2024 | -- | $205,100 |
| 2023 | -- | $205,100 |
| 2022 | -- | $205,100 |
Find assessor info on the county website
Neighborhood: 05353
Nearby schools
GreatSchools rating
- 6/10Townshend Village SchoolGrades: PK-5Distance: 1.8 mi
- 3/10Leland & Gray Uhsd #34Grades: 6-12Distance: 1.7 mi
Schools provided by the listing agent
- Middle: Leland Gray Union Middle/High
- High: Leland Gray
Source: PrimeMLS. This data may not be complete. We recommend contacting the local school district to confirm school assignments for this home.

Get pre-qualified for a loan
At Zillow Home Loans, we can pre-qualify you in as little as 5 minutes with no impact to your credit score.An equal housing lender. NMLS #10287.
