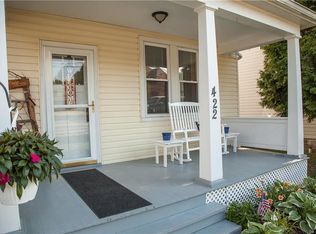Welcome to 424 Constitution St! This adorable, updated home is situated on a corner lot in Frazier School District! Enter the home on the cozy covered front porch into the charming entry way! Living room and dining room provides plenty of space to entertain! The updated kitchen is a MUST SEE with large kitchen island! Adorable laundry room on main level with powder room and access to back deck! 3 bedrooms on upper level with full bath! Spacious rear deck with trex decking! Covered parking spot under deck with additional off street parking on side & front of home! Home includes a radon mitigation system! Located minutes to Route 51 & Frazier Schools! Seller is providing an HSA home warranty at closing for new buyer! This home is a MUST SEE!
This property is off market, which means it's not currently listed for sale or rent on Zillow. This may be different from what's available on other websites or public sources.

