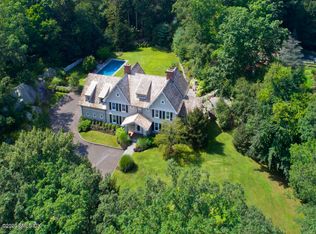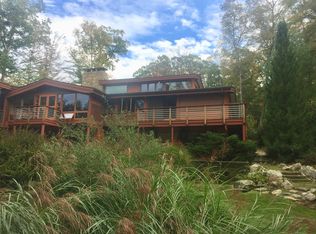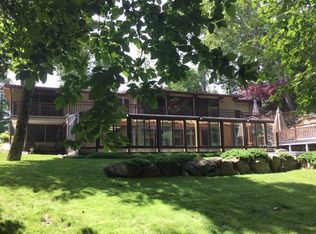Newly renovated sophisticated, contemporary style home, set back from road on private 2.38 lush, wooded acres, secluded yet only 11 minutes to train and downtown and a five minute walk to the adjacent Mianus River Park. Rental comes with access to seasonal Park/Beach passes to Greenwich Point, Byram Park, Island beach and Great Captain Island. Open floor plan, flooded by light, vaulted ceilings, floor to ceiling windows, skylights and wrap around deck, put you in touch with the natural surroundings. Large lower level suite with fireplace, 2 bedrooms, 2 baths and private entrance, possible professional(office) space, media room, library, play room and guest quarters.
This property is off market, which means it's not currently listed for sale or rent on Zillow. This may be different from what's available on other websites or public sources.


