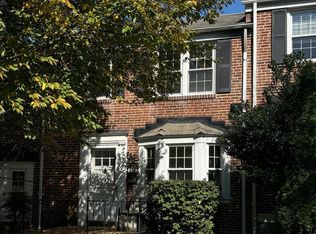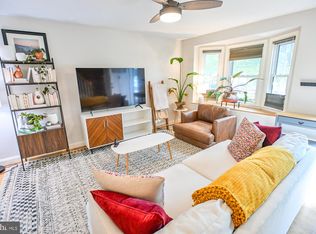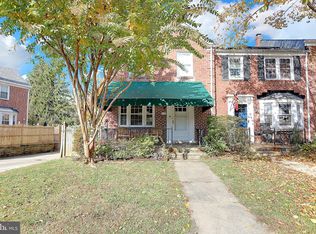Sold for $421,000
$421,000
424 Chumleigh Rd, Baltimore, MD 21212
3beds
1,416sqft
Townhouse
Built in 1956
1,938 Square Feet Lot
$422,000 Zestimate®
$297/sqft
$2,331 Estimated rent
Home value
$422,000
$384,000 - $460,000
$2,331/mo
Zestimate® history
Loading...
Owner options
Explore your selling options
What's special
Rodgers Forge 3 bed/1.5 bath Gem! Ideally located on a wide street with plenty of parking, this pristine home is move-in ready!. The front bay window shines light into the spacious Living Room and the beautifully updated Kitchen, with custom wood peninsula and stainless steel appliances, opens into the Dining Room. The upper level has 3 Bedrooms and a full Bathroom. With hardwood floors throughout the first and second levels, the newly renovated Family Room (2023) in the lower level has LVP flooring, as well as recessed lighting. Half bath, laundry including washer (2023) and dryer (2024), and plenty of storage round out the basement. Enjoy the outdoor space on the front porch or in the fenced-in back yard! This charming townhome is located in close proximity to schools, shopping, and restaurants.
Zillow last checked: 8 hours ago
Listing updated: July 10, 2025 at 02:32pm
Listed by:
Rebecca Peck 410-917-2269,
Cummings & Co. Realtors
Bought with:
Mary Fitzgerald, 529727
Cummings & Co. Realtors
Source: Bright MLS,MLS#: MDBC2126086
Facts & features
Interior
Bedrooms & bathrooms
- Bedrooms: 3
- Bathrooms: 2
- Full bathrooms: 1
- 1/2 bathrooms: 1
Bedroom 1
- Features: Flooring - HardWood
- Level: Upper
Bedroom 2
- Features: Flooring - HardWood
- Level: Upper
Bedroom 3
- Features: Flooring - HardWood
- Level: Upper
Bathroom 1
- Features: Flooring - Ceramic Tile
- Level: Upper
Dining room
- Features: Flooring - Solid Hardwood
- Level: Main
Family room
- Features: Flooring - Luxury Vinyl Plank, Recessed Lighting
- Level: Lower
Kitchen
- Features: Flooring - Ceramic Tile
- Level: Main
Living room
- Features: Flooring - Solid Hardwood
- Level: Main
Heating
- Forced Air, Natural Gas
Cooling
- Central Air, Electric
Appliances
- Included: Microwave, Dishwasher, Dryer, Washer, Oven/Range - Gas, Refrigerator, Stainless Steel Appliance(s), Gas Water Heater
- Laundry: In Basement
Features
- Attic, Ceiling Fan(s), Combination Kitchen/Dining
- Flooring: Hardwood, Luxury Vinyl
- Doors: Storm Door(s)
- Windows: Bay/Bow, Double Pane Windows, Screens
- Basement: Exterior Entry,Rear Entrance,Sump Pump,Full,Partially Finished
- Has fireplace: No
Interior area
- Total structure area: 1,824
- Total interior livable area: 1,416 sqft
- Finished area above ground: 1,216
- Finished area below ground: 200
Property
Parking
- Parking features: On Street
- Has uncovered spaces: Yes
Accessibility
- Accessibility features: None
Features
- Levels: Three
- Stories: 3
- Patio & porch: Porch, Patio, Deck
- Exterior features: Sidewalks, Street Lights
- Pool features: None
- Fencing: Back Yard
Lot
- Size: 1,938 sqft
- Features: Landscaped
Details
- Additional structures: Above Grade, Below Grade
- Parcel number: 04090920301170
- Zoning: RESIDENTIAL
- Special conditions: Standard
Construction
Type & style
- Home type: Townhouse
- Architectural style: Traditional
- Property subtype: Townhouse
Materials
- Brick
- Foundation: Brick/Mortar
- Roof: Slate
Condition
- New construction: No
- Year built: 1956
Utilities & green energy
- Sewer: Public Sewer
- Water: Public
- Utilities for property: Cable Available
Community & neighborhood
Location
- Region: Baltimore
- Subdivision: Rodgers Forge
Other
Other facts
- Listing agreement: Exclusive Agency
- Listing terms: Negotiable
- Ownership: Fee Simple
Price history
| Date | Event | Price |
|---|---|---|
| 7/10/2025 | Sold | $421,000+0.7%$297/sqft |
Source: | ||
| 5/11/2025 | Contingent | $418,000$295/sqft |
Source: | ||
| 5/2/2025 | Listed for sale | $418,000+52%$295/sqft |
Source: | ||
| 2/12/2014 | Sold | $275,000-2.1%$194/sqft |
Source: Public Record Report a problem | ||
| 8/3/2009 | Sold | $281,000-1.4%$198/sqft |
Source: Public Record Report a problem | ||
Public tax history
| Year | Property taxes | Tax assessment |
|---|---|---|
| 2025 | $4,533 +17.3% | $332,400 +4.2% |
| 2024 | $3,865 +4.4% | $318,867 +4.4% |
| 2023 | $3,701 +4.6% | $305,333 +4.6% |
Find assessor info on the county website
Neighborhood: Rodgers Forge
Nearby schools
GreatSchools rating
- 10/10Rodgers Forge Elementary SchoolGrades: K-5Distance: 0.3 mi
- 6/10Dumbarton Middle SchoolGrades: 6-8Distance: 0.2 mi
- 9/10Towson High Law & Public PolicyGrades: 9-12Distance: 0.8 mi
Schools provided by the listing agent
- Elementary: Rodgers Forge
- Middle: Dumbarton
- High: Towson
- District: Baltimore County Public Schools
Source: Bright MLS. This data may not be complete. We recommend contacting the local school district to confirm school assignments for this home.
Get pre-qualified for a loan
At Zillow Home Loans, we can pre-qualify you in as little as 5 minutes with no impact to your credit score.An equal housing lender. NMLS #10287.


