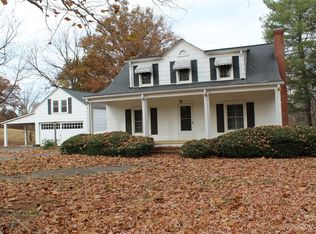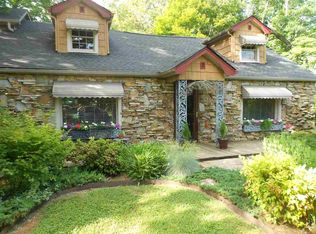Charming cottage nestled in a park-like setting; this home is close to town, but outside the city limits. The home has been lovingly cared for inside and out. From the beautiful landscaping to the updated kitchen with like-new appliances, this home is move-in ready! You will fall in love with the view from the picture window in the master bedroom loft! Large picture windows on the main level too. Gorgeous stone hearth in the kitchen with wood burning stove. Lovely finishes throughout. The property also offers a large barn (40'x48') in the backyard that has endless possibilities; the owner once had an antique store in it. Convenient circular drive makes getting in and out easy. 5 minutes to downtown Rutherfordton; 20 minutes to the Tryon Int'l Equestrian Center; less than 30 min to Lake Lure.
This property is off market, which means it's not currently listed for sale or rent on Zillow. This may be different from what's available on other websites or public sources.

