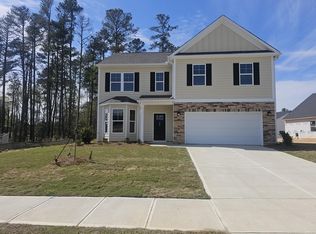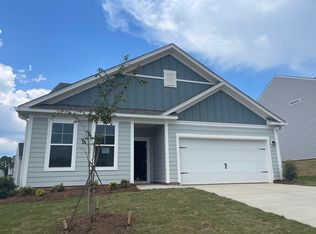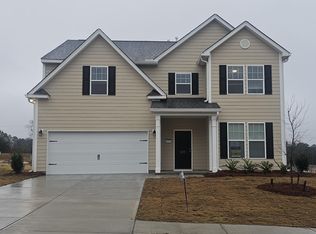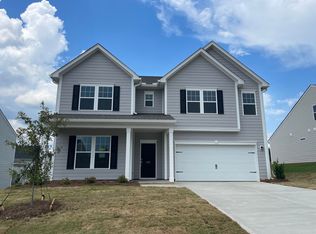Sold for $374,900
$374,900
424 Chickadee Way, Harlem, GA 30814
5beds
3,045sqft
Single Family Residence
Built in 2025
0.29 Acres Lot
$378,600 Zestimate®
$123/sqft
$2,606 Estimated rent
Home value
$378,600
$356,000 - $401,000
$2,606/mo
Zestimate® history
Loading...
Owner options
Explore your selling options
What's special
This property is under construction and will be MIR in July. Your dream home with special 4.875% RATE & up to 6000 towards closing costs with use of preferred lender! The stunning ''Lambert'' in Hickory Woods, a beautifully designed 5-bedroom, 4-bathroom residence that seamlessly combines modern elegance and thoughtful upgrades in an unbeatable location. Spanning apprx. 3,045 sq. ft., this home features a chef-inspired kitchen with granite countertops, stainless steel appliances, and a spacious island perfect for entertaining. The elegant open rail staircase leads you to the upper level where the luxurious primary suite awaits, complete with an oversized walk-in closet and a spacious ensuite with a double vanity and walk-in shower and soaking tub. The additional bedrooms are generously sized, perfect for family or guests. Outside, enjoy a charming covered patio that provides the perfect spot for al fresco dining or relaxing while taking in the serene backyard views. A two-car garage offers ample parking for you and your visitors. Hickory Woods offers brand affordable new homes with easy access to I-20, making your commute a breeze, all while being close to top-rated schools, popular restaurants, Fort Gordon, and the Amazon Distribution Center. Don't miss out on this incredible opportunity—schedule your showing today! Lot 071 Open House Daily 1-5PM
Zillow last checked: 8 hours ago
Listing updated: October 06, 2025 at 06:33am
Listed by:
Tonya Merritt 404-273-0298,
Stanley Martin Homes,
Rhonda Renee Avery,
Stanley Martin Homes
Bought with:
Comp Agent Not Member
For COMP Purposes Only
Source: Aiken MLS,MLS#: 217593
Facts & features
Interior
Bedrooms & bathrooms
- Bedrooms: 5
- Bathrooms: 4
- Full bathrooms: 4
Primary bedroom
- Level: Upper
- Area: 308.45
- Dimensions: 19.9 x 15.5
Bedroom 2
- Level: Upper
- Area: 148.59
- Dimensions: 11.7 x 12.7
Bedroom 3
- Level: Upper
- Area: 159.82
- Dimensions: 13.1 x 12.2
Bedroom 4
- Area: 159.82
- Dimensions: 13.1 x 12.2
Dining room
- Level: Main
- Area: 176.73
- Dimensions: 9.11 x 19.4
Family room
- Level: Main
- Area: 384.12
- Dimensions: 19.8 x 19.4
Kitchen
- Level: Main
- Area: 158.4
- Dimensions: 9.9 x 16
Other
- Level: Main
- Area: 141.25
- Dimensions: 12.5 x 11.3
Heating
- Forced Air, Natural Gas
Cooling
- See Remarks, Central Air
Appliances
- Included: See Remarks, Microwave, Range, Tankless Water Heater, Dishwasher, Disposal
Features
- See Remarks, Walk-In Closet(s), Bedroom on 1st Floor, Kitchen Island, Eat-in Kitchen, Pantry
- Flooring: Carpet
- Basement: None
- Has fireplace: No
Interior area
- Total structure area: 3,045
- Total interior livable area: 3,045 sqft
- Finished area above ground: 3,045
- Finished area below ground: 0
Property
Parking
- Total spaces: 2
- Parking features: Attached, Garage Door Opener
- Attached garage spaces: 2
Features
- Levels: Two
- Patio & porch: Patio, Porch
- Exterior features: See Remarks
- Pool features: None
Lot
- Size: 0.29 Acres
- Features: Corner Lot, Landscaped
Details
- Additional structures: Other, None
- Parcel number: 031460
- Special conditions: Standard
- Horse amenities: None
Construction
Type & style
- Home type: SingleFamily
- Architectural style: Contemporary
- Property subtype: Single Family Residence
Materials
- Brick, Drywall, HardiPlank Type, Stone
- Foundation: Slab
- Roof: Composition
Condition
- New construction: Yes
- Year built: 2025
Details
- Warranty included: Yes
Utilities & green energy
- Sewer: Public Sewer
- Water: Public
- Utilities for property: Cable Available
Community & neighborhood
Community
- Community features: See Remarks
Location
- Region: Harlem
- Subdivision: Hickory Woods
HOA & financial
HOA
- Has HOA: Yes
- HOA fee: $400 annually
Other
Other facts
- Listing terms: Contract
- Road surface type: Paved
Price history
| Date | Event | Price |
|---|---|---|
| 10/3/2025 | Sold | $374,900$123/sqft |
Source: | ||
| 9/10/2025 | Pending sale | $374,900$123/sqft |
Source: | ||
| 8/23/2025 | Price change | $374,900-2.3%$123/sqft |
Source: | ||
| 7/1/2025 | Price change | $383,7700%$126/sqft |
Source: | ||
| 5/31/2025 | Price change | $383,880+0.5%$126/sqft |
Source: | ||
Public tax history
| Year | Property taxes | Tax assessment |
|---|---|---|
| 2025 | $733 -10.3% | $60,250 -6.9% |
| 2024 | $817 | $64,750 |
Find assessor info on the county website
Neighborhood: 30814
Nearby schools
GreatSchools rating
- 4/10North Harlem Elementary SchoolGrades: PK-5Distance: 0.6 mi
- 4/10Harlem Middle SchoolGrades: 6-8Distance: 3.4 mi
- 5/10Harlem High SchoolGrades: 9-12Distance: 2.2 mi
Schools provided by the listing agent
- Elementary: North Harlem
- Middle: Harlem Middle
- High: Harlem High
Source: Aiken MLS. This data may not be complete. We recommend contacting the local school district to confirm school assignments for this home.
Get pre-qualified for a loan
At Zillow Home Loans, we can pre-qualify you in as little as 5 minutes with no impact to your credit score.An equal housing lender. NMLS #10287.



