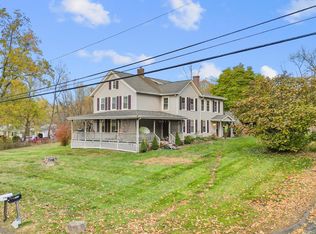Sold for $500,000
$500,000
424 Chamberlain Road, Middletown, CT 06457
3beds
2,095sqft
Single Family Residence
Built in 2015
1.1 Acres Lot
$618,800 Zestimate®
$239/sqft
$3,245 Estimated rent
Home value
$618,800
$582,000 - $662,000
$3,245/mo
Zestimate® history
Loading...
Owner options
Explore your selling options
What's special
Custom built Farmhouse offers quality and style to please. White cabinets, Granite, Stainless Steel appliances, hardwood, fireplace, laundry room, primary bedroom suite on first floor. Beautiful wrap around front porch, covered rear porch - level lot in South Farms Area. What makes property unique is the 30x100 (completely remodeled) Chestnut pegged post and beam barn with 3 garage bays, open storage and the Brick Silo which is a piece of history from the farm that once was. Maintenance free decking, composite impression siding
Zillow last checked: 8 hours ago
Listing updated: April 18, 2024 at 01:18am
Listed by:
Vogel Team At William Raveis Real Estate,
Kerry L. Hart 860-604-7972,
William Raveis Real Estate 860-258-6202
Bought with:
Kerry L. Hart, RES.0297811
William Raveis Real Estate
Source: Smart MLS,MLS#: 170605772
Facts & features
Interior
Bedrooms & bathrooms
- Bedrooms: 3
- Bathrooms: 3
- Full bathrooms: 2
- 1/2 bathrooms: 1
Primary bedroom
- Features: Cathedral Ceiling(s), French Doors, Full Bath, Whirlpool Tub, Walk-In Closet(s)
- Level: Main
- Area: 270 Square Feet
- Dimensions: 15 x 18
Bedroom
- Level: Upper
- Area: 143 Square Feet
- Dimensions: 11 x 13
Bedroom
- Level: Upper
- Area: 132 Square Feet
- Dimensions: 11 x 12
Dining room
- Features: Hardwood Floor
- Level: Main
- Area: 210 Square Feet
- Dimensions: 14 x 15
Kitchen
- Features: Granite Counters, Country, Sliders, Tile Floor
- Level: Main
- Area: 253 Square Feet
- Dimensions: 11 x 23
Living room
- Features: High Ceilings, Cathedral Ceiling(s), Ceiling Fan(s), Fireplace, Interior Balcony, Hardwood Floor
- Level: Main
- Area: 380 Square Feet
- Dimensions: 19 x 20
Heating
- Forced Air, Propane
Cooling
- Central Air
Appliances
- Included: Gas Range, Microwave, Refrigerator, Dishwasher, Washer, Dryer, Tankless Water Heater
- Laundry: Main Level
Features
- Entrance Foyer
- Windows: Thermopane Windows
- Basement: Full
- Attic: Access Via Hatch
- Number of fireplaces: 1
Interior area
- Total structure area: 2,095
- Total interior livable area: 2,095 sqft
- Finished area above ground: 2,095
Property
Parking
- Total spaces: 6
- Parking features: Barn, Circular Driveway, Gravel
- Garage spaces: 3
- Has uncovered spaces: Yes
Features
- Patio & porch: Covered, Deck, Wrap Around
Lot
- Size: 1.10 Acres
- Features: Corner Lot, Level
Details
- Additional structures: Barn(s)
- Parcel number: 2392694
- Zoning: R-30
Construction
Type & style
- Home type: SingleFamily
- Architectural style: Colonial,Farm House
- Property subtype: Single Family Residence
Materials
- Vinyl Siding
- Foundation: Concrete Perimeter
- Roof: Asphalt
Condition
- New construction: No
- Year built: 2015
Utilities & green energy
- Sewer: Septic Tank
- Water: Well
Green energy
- Energy efficient items: Windows
Community & neighborhood
Community
- Community features: Lake, Medical Facilities, Park, Playground, Private School(s), Shopping/Mall, Stables/Riding
Location
- Region: Middletown
Price history
| Date | Event | Price |
|---|---|---|
| 2/27/2024 | Sold | $500,000-2.9%$239/sqft |
Source: | ||
| 2/19/2024 | Listed for sale | $515,000$246/sqft |
Source: | ||
| 1/16/2024 | Pending sale | $515,000$246/sqft |
Source: | ||
| 10/20/2023 | Listed for sale | $515,000+3%$246/sqft |
Source: | ||
| 4/15/2023 | Listing removed | -- |
Source: | ||
Public tax history
| Year | Property taxes | Tax assessment |
|---|---|---|
| 2025 | $15,263 +4.5% | $412,400 |
| 2024 | $14,603 +5.4% | $412,400 |
| 2023 | $13,861 +9.7% | $412,400 +34.7% |
Find assessor info on the county website
Neighborhood: 06457
Nearby schools
GreatSchools rating
- 2/10Bielefield SchoolGrades: PK-5Distance: 1.5 mi
- 4/10Beman Middle SchoolGrades: 7-8Distance: 1.6 mi
- 4/10Middletown High SchoolGrades: 9-12Distance: 4.7 mi
Schools provided by the listing agent
- Elementary: Bielefield
- High: Middletown
Source: Smart MLS. This data may not be complete. We recommend contacting the local school district to confirm school assignments for this home.
Get pre-qualified for a loan
At Zillow Home Loans, we can pre-qualify you in as little as 5 minutes with no impact to your credit score.An equal housing lender. NMLS #10287.
Sell for more on Zillow
Get a Zillow Showcase℠ listing at no additional cost and you could sell for .
$618,800
2% more+$12,376
With Zillow Showcase(estimated)$631,176
