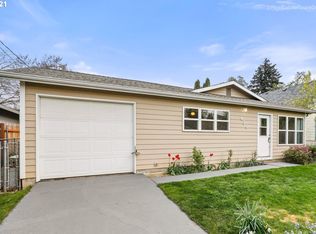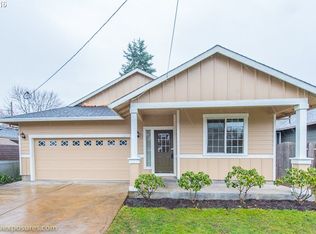Sold
$515,000
424 Cedar St, Fairview, OR 97024
3beds
1,348sqft
Residential, Single Family Residence
Built in 2007
7,405.2 Square Feet Lot
$495,500 Zestimate®
$382/sqft
$2,431 Estimated rent
Home value
$495,500
$471,000 - $520,000
$2,431/mo
Zestimate® history
Loading...
Owner options
Explore your selling options
What's special
Welcome to this delightful Craftsman-style home that effortlessly blends a vintage exterior with modern features nestled in the charming Old Town area of sweet Fairview! Inside greets with vaulted ceilings that create an open and airy ambiance throughout while the stunning quartz waterfall countertop provides elevated elegance in the chef?s kitchen with desirable eat-bar, pot-filler, gas range + stainless steel appliances! The thoughtful layout boasts a gas fireplace with stylish tile surround while sliders provide generous light + create a seamless flow for indoor-outdoor living on the back patio and expansive, level + fully fenced backyard. The dual-vanity en-suite provides a retreat within the home while the covered front porch, two-car garage, raised garden beds, alleyway access for RV parking + AC round out a few other must-haves outside! An amazing opportunity to own a wonderfully updated home that showcases the benefits of newer construction with newer siding, paint, millwork, window coverings + carpet! Perfect proximity to parks, restaurants + amenities!
Zillow last checked: 8 hours ago
Listing updated: August 11, 2023 at 09:33am
Listed by:
Darryl Bodle 503-709-4632,
Keller Williams Realty Portland Premiere,
Kelly Christian 908-328-1873,
Keller Williams Realty Portland Premiere
Bought with:
Elizabeth Ashenafe, 200403109
RE/MAX Equity Group
Source: RMLS (OR),MLS#: 23394637
Facts & features
Interior
Bedrooms & bathrooms
- Bedrooms: 3
- Bathrooms: 2
- Full bathrooms: 2
- Main level bathrooms: 2
Primary bedroom
- Features: High Ceilings, Suite
- Level: Main
- Area: 208
- Dimensions: 16 x 13
Bedroom 2
- Features: High Ceilings, Wallto Wall Carpet
- Level: Main
- Area: 121
- Dimensions: 11 x 11
Bedroom 3
- Features: High Ceilings, Wallto Wall Carpet
- Level: Main
- Area: 100
- Dimensions: 10 x 10
Kitchen
- Features: Dishwasher, Eat Bar, Gas Appliances, High Ceilings, Plumbed For Ice Maker, Quartz
- Level: Main
- Area: 132
- Width: 11
Living room
- Features: Ceiling Fan, Fireplace, Sliding Doors, High Ceilings
- Level: Main
- Area: 432
- Dimensions: 24 x 18
Heating
- Forced Air, Fireplace(s)
Cooling
- Central Air
Appliances
- Included: Dishwasher, Gas Appliances, Plumbed For Ice Maker, Stainless Steel Appliance(s), Gas Water Heater
Features
- Ceiling Fan(s), High Ceilings, Vaulted Ceiling(s), Eat Bar, Quartz, Suite, Tile
- Flooring: Tile, Wall to Wall Carpet
- Doors: Sliding Doors
- Windows: Double Pane Windows, Vinyl Frames
- Basement: Crawl Space
- Number of fireplaces: 1
- Fireplace features: Gas
Interior area
- Total structure area: 1,348
- Total interior livable area: 1,348 sqft
Property
Parking
- Total spaces: 2
- Parking features: Driveway, RV Access/Parking, RV Boat Storage, Attached
- Attached garage spaces: 2
- Has uncovered spaces: Yes
Accessibility
- Accessibility features: Garage On Main, Main Floor Bedroom Bath, Minimal Steps, Natural Lighting, One Level, Accessibility
Features
- Levels: One
- Stories: 1
- Patio & porch: Covered Patio
- Exterior features: Raised Beds, Yard
- Fencing: Fenced
- Has view: Yes
- View description: Trees/Woods
Lot
- Size: 7,405 sqft
- Features: Level, Trees, SqFt 7000 to 9999
Details
- Additional structures: RVParking, RVBoatStorage
- Parcel number: R580255
Construction
Type & style
- Home type: SingleFamily
- Architectural style: Ranch
- Property subtype: Residential, Single Family Residence
Materials
- Cement Siding, Lap Siding
- Foundation: Concrete Perimeter
- Roof: Composition
Condition
- Updated/Remodeled
- New construction: No
- Year built: 2007
Utilities & green energy
- Gas: Gas
- Sewer: Public Sewer
- Water: Public
Community & neighborhood
Location
- Region: Fairview
- Subdivision: Old Town Fairview
Other
Other facts
- Listing terms: Cash,Conventional,FHA,VA Loan
- Road surface type: Concrete
Price history
| Date | Event | Price |
|---|---|---|
| 8/11/2023 | Sold | $515,000+3%$382/sqft |
Source: | ||
| 7/18/2023 | Pending sale | $499,900$371/sqft |
Source: | ||
| 7/13/2023 | Listed for sale | $499,900+75.4%$371/sqft |
Source: | ||
| 5/31/2021 | Listing removed | -- |
Source: Zillow Rental Manager Report a problem | ||
| 5/29/2021 | Listed for rent | $2,450$2/sqft |
Source: Zillow Rental Manager Report a problem | ||
Public tax history
| Year | Property taxes | Tax assessment |
|---|---|---|
| 2025 | $4,430 +5.8% | $245,840 +3% |
| 2024 | $4,187 +2.5% | $238,680 +3% |
| 2023 | $4,086 +2.5% | $231,730 +3% |
Find assessor info on the county website
Neighborhood: 97024
Nearby schools
GreatSchools rating
- 4/10Fairview Elementary SchoolGrades: K-5Distance: 0.2 mi
- 1/10Reynolds Middle SchoolGrades: 6-8Distance: 0.9 mi
- 1/10Reynolds High SchoolGrades: 9-12Distance: 1.8 mi
Schools provided by the listing agent
- Elementary: Fairview
- Middle: Reynolds
- High: Reynolds
Source: RMLS (OR). This data may not be complete. We recommend contacting the local school district to confirm school assignments for this home.
Get a cash offer in 3 minutes
Find out how much your home could sell for in as little as 3 minutes with a no-obligation cash offer.
Estimated market value$495,500
Get a cash offer in 3 minutes
Find out how much your home could sell for in as little as 3 minutes with a no-obligation cash offer.
Estimated market value
$495,500

